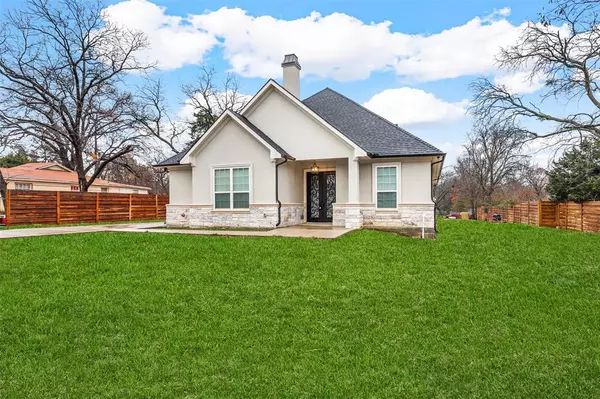For more information regarding the value of a property, please contact us for a free consultation.
3210 Fordham Road Dallas, TX 75216
Want to know what your home might be worth? Contact us for a FREE valuation!

Our team is ready to help you sell your home for the highest possible price ASAP
Key Details
Property Type Single Family Home
Sub Type Single Family Residence
Listing Status Sold
Purchase Type For Sale
Square Footage 2,384 sqft
Price per Sqft $188
Subdivision Pecan Acres
MLS Listing ID 20519639
Sold Date 04/30/24
Bedrooms 4
Full Baths 2
Half Baths 1
HOA Y/N None
Year Built 2023
Annual Tax Amount $8,064
Lot Size 1.147 Acres
Acres 1.147
Property Description
Fresh and new property on over an acre is ready for new owners. Beautiful stucco and stone exterior is accented by a covered front porch with decorative iron door. The welcoming, open floor plan features custom paint, raised ceilings, recessed lighting and luxury vinyl plank flooring. In the living area you find a modern fireplace with gas log and built in glass built in shelving. The island kitchen has granite countertops, subway tile backsplash, with stainless appliances including gas range and built in microwave, plus plenty of storage including a walk in pantry. Granite and marble are featured in all bathrooms. All bedrooms are downstairs. Upstairs you have an oversized gameroom with a wet bar--perfect for entertaining--plus a bonus room which would work great as an office or craft area. This property backs up to a green space, with plenty of possibilities in such a large backyard. The extended driveway also gives you room for plenty of parking for a boat or camper.
Location
State TX
County Dallas
Direction From I-45, go west on Illinois Ave., turn left on Fordham
Rooms
Dining Room 1
Interior
Interior Features Cable TV Available, Decorative Lighting, Granite Counters, High Speed Internet Available, Kitchen Island, Open Floorplan, Walk-In Closet(s), Wet Bar
Heating Central, Natural Gas
Cooling Central Air, Electric
Flooring Luxury Vinyl Plank
Fireplaces Number 1
Fireplaces Type Gas Logs
Appliance Built-in Gas Range, Disposal, Microwave, Plumbed For Gas in Kitchen
Heat Source Central, Natural Gas
Laundry Utility Room, Full Size W/D Area
Exterior
Exterior Feature Covered Patio/Porch, Rain Gutters
Garage Spaces 2.0
Fence Back Yard, Chain Link, Metal, Wood
Utilities Available City Sewer, City Water
Roof Type Composition
Total Parking Spaces 2
Garage Yes
Building
Lot Description Interior Lot, Lrg. Backyard Grass, Subdivision
Story Two
Foundation Slab
Level or Stories Two
Structure Type Rock/Stone,Stucco
Schools
Elementary Schools Jimmie Tyler Brashear
High Schools Southoakcl
School District Dallas Isd
Others
Ownership See MLS Attachment
Acceptable Financing Cash, Conventional
Listing Terms Cash, Conventional
Financing Conventional
Read Less

©2024 North Texas Real Estate Information Systems.
Bought with Chad Smith • eXp Realty, LLC
GET MORE INFORMATION


