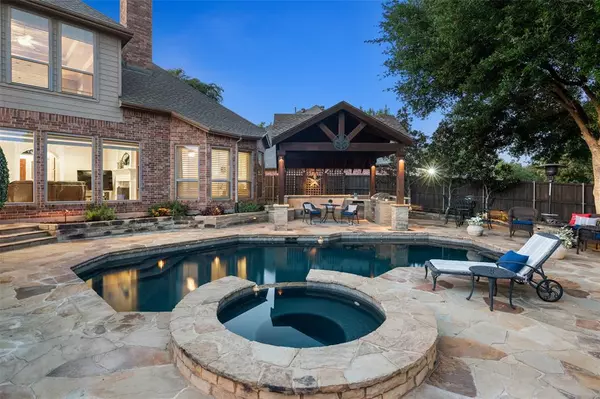For more information regarding the value of a property, please contact us for a free consultation.
1201 Granbury Drive Allen, TX 75013
Want to know what your home might be worth? Contact us for a FREE valuation!

Our team is ready to help you sell your home for the highest possible price ASAP
Key Details
Property Type Single Family Home
Sub Type Single Family Residence
Listing Status Sold
Purchase Type For Sale
Square Footage 3,829 sqft
Price per Sqft $224
Subdivision Twin Creeks Ph Iv B
MLS Listing ID 20560553
Sold Date 04/30/24
Style Traditional
Bedrooms 4
Full Baths 3
Half Baths 1
HOA Fees $39
HOA Y/N Mandatory
Year Built 1998
Annual Tax Amount $11,811
Lot Size 0.260 Acres
Acres 0.26
Property Description
Fabulous outdoor living spaces w-multiple seating areas! Gorgeous Pool & Spa + covered cedar arbor offering grill, built-in seating and flagstone decking. Truly an outdoor oasis & perfect for entertaining & family fun! Additional covered area for lounging or alfresco dining is off kitchen & breakfast nook perfect for expanding your entertaining space. Creates a great nature infused courtyard visible from kitchen, break nook & living room. Beautiful mature landscaping around the home. Darling built home boasts an open floor plan w-extensive moldings, plantation shutters, window treatments, wood floors, designer paint, pool bath & an extra flex room easily an exercise room or storage. Floor plan is versatile with guest bedroom down that could be a study & upstairs study could be used as a bedrm. Primary suite is spacious with sitting area +tray ceiling & views of the backyard. Close to Boon Elem, tennis courts, Dayspring Nature Preserve, New Rec Center, Twin Creeks Golf. Incredible lot!
Location
State TX
County Collin
Community Club House, Community Pool, Greenbelt, Jogging Path/Bike Path, Lake, Park, Perimeter Fencing, Playground, Tennis Court(S)
Direction Use GPS
Rooms
Dining Room 2
Interior
Interior Features Cable TV Available, Decorative Lighting, Flat Screen Wiring, High Speed Internet Available, Sound System Wiring, Vaulted Ceiling(s)
Heating Central, Natural Gas, Zoned
Cooling Ceiling Fan(s), Central Air, Electric, Zoned
Flooring Carpet, Ceramic Tile, Wood
Fireplaces Number 1
Fireplaces Type Decorative, Gas Logs, Gas Starter
Appliance Dishwasher, Disposal, Electric Oven, Gas Cooktop, Gas Water Heater, Microwave, Plumbed For Gas in Kitchen, Vented Exhaust Fan
Heat Source Central, Natural Gas, Zoned
Laundry Electric Dryer Hookup, Full Size W/D Area, Washer Hookup
Exterior
Exterior Feature Attached Grill, Covered Patio/Porch, Rain Gutters, Lighting, Outdoor Living Center
Garage Spaces 3.0
Fence Wood
Pool Gunite, Heated, In Ground, Pool Sweep, Pool/Spa Combo, Sport, Water Feature
Community Features Club House, Community Pool, Greenbelt, Jogging Path/Bike Path, Lake, Park, Perimeter Fencing, Playground, Tennis Court(s)
Utilities Available Alley, City Sewer, City Water, Concrete, Curbs, Individual Water Meter, Sidewalk, Underground Utilities
Roof Type Composition
Total Parking Spaces 3
Garage Yes
Private Pool 1
Building
Lot Description Few Trees, Interior Lot, Landscaped, Sprinkler System, Subdivision
Story Two
Foundation Slab
Level or Stories Two
Structure Type Brick,Rock/Stone
Schools
Elementary Schools Boon
Middle Schools Ereckson
High Schools Allen
School District Allen Isd
Others
Restrictions Deed
Financing Conventional
Read Less

©2024 North Texas Real Estate Information Systems.
Bought with Kaitlin Lovern • EXP REALTY
GET MORE INFORMATION


