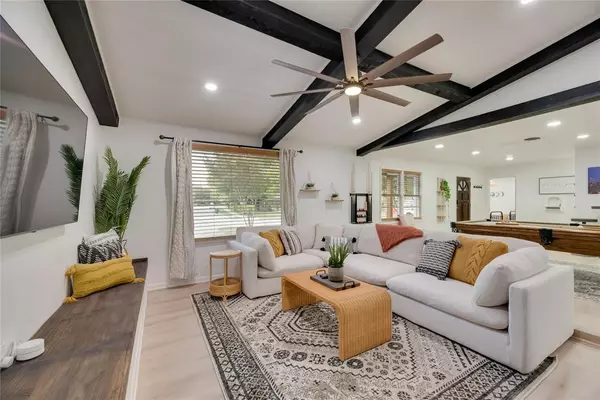For more information regarding the value of a property, please contact us for a free consultation.
5861 Carb Drive Westworth Village, TX 76114
Want to know what your home might be worth? Contact us for a FREE valuation!

Our team is ready to help you sell your home for the highest possible price ASAP
Key Details
Property Type Single Family Home
Sub Type Single Family Residence
Listing Status Sold
Purchase Type For Sale
Square Footage 1,624 sqft
Price per Sqft $261
Subdivision Westover Acres
MLS Listing ID 20526741
Sold Date 04/26/24
Style Traditional
Bedrooms 3
Full Baths 2
HOA Y/N None
Year Built 1955
Annual Tax Amount $4,768
Lot Size 9,583 Sqft
Acres 0.22
Property Description
Welcome to your dream entertainer's oasis! Nestled in a prime location, this chic residence offers the epitome of cozy luxury living. Step into a spacious and stylish interior boasting open-concept living spaces, perfect for hosting gatherings of any size. The vaulted ceiling, fireplace and bohemian design adds to the comfortable living room, ideal for relaxation or lively conversations. Escape to the outdoor paradise, complete with a sparkling hot tub and custom fire pit, creating a private retreat for unwinding or entertaining. The detached living area, EXTRA 400 SQ FEET, provides versatility, whether utilized as a movie room, home office, or recreational space.
Located in the Westworth Village area, this property offers convenience and accessibility trendy dining options, shops, and close to downtown. Don't miss this opportunity to own a stylish entertainer's haven in a fantastic neighborhood. Live the lifestyle you've always imagined!
*All staging, tv's, decor is for sale.
Location
State TX
County Tarrant
Direction See GPS
Rooms
Dining Room 1
Interior
Interior Features Cable TV Available, Decorative Lighting, Eat-in Kitchen, High Speed Internet Available, Open Floorplan, Vaulted Ceiling(s)
Heating Central, Fireplace(s)
Cooling Ceiling Fan(s), Central Air, Wall Unit(s)
Flooring Luxury Vinyl Plank
Fireplaces Number 1
Fireplaces Type Brick, Double Sided, Great Room, Kitchen, See Through Fireplace, Wood Burning
Appliance Dishwasher, Disposal, Gas Range, Microwave, Refrigerator, Tankless Water Heater
Heat Source Central, Fireplace(s)
Laundry Electric Dryer Hookup, Utility Room, Stacked W/D Area, Washer Hookup
Exterior
Exterior Feature Fire Pit, Lighting, Private Yard
Fence Fenced, Full, High Fence, Privacy, Wood
Utilities Available City Sewer, City Water, Curbs, Electricity Available
Roof Type Shingle
Garage No
Building
Lot Description Corner Lot, Landscaped
Story One
Foundation Slab
Level or Stories One
Structure Type Siding
Schools
Elementary Schools Burtonhill
Middle Schools Stripling
High Schools Arlngtnhts
School District Fort Worth Isd
Others
Ownership Str Property Group LLC
Acceptable Financing Cash, Conventional, FHA, VA Loan
Listing Terms Cash, Conventional, FHA, VA Loan
Financing Conventional
Read Less

©2025 North Texas Real Estate Information Systems.
Bought with Holly Oestereich • Bray Real Estate-Ft Worth



