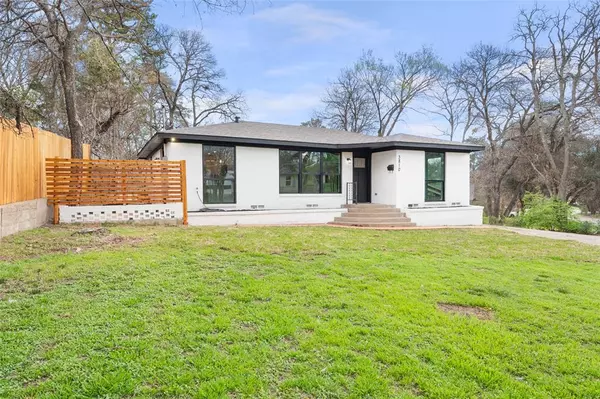For more information regarding the value of a property, please contact us for a free consultation.
3810 Oak Creek Circle Dallas, TX 75227
Want to know what your home might be worth? Contact us for a FREE valuation!

Our team is ready to help you sell your home for the highest possible price ASAP
Key Details
Property Type Single Family Home
Sub Type Single Family Residence
Listing Status Sold
Purchase Type For Sale
Square Footage 1,384 sqft
Price per Sqft $227
Subdivision Gc Crough Sub
MLS Listing ID 20554182
Sold Date 04/26/24
Style Traditional
Bedrooms 3
Full Baths 2
HOA Y/N None
Year Built 1952
Annual Tax Amount $4,772
Lot Size 10,236 Sqft
Acres 0.235
Property Description
FULLY REMODELED HOME IN DALLAS, TEXAS!! This stunning home has been updated from floor to ceiling! The open floorplan is perfect for entertaining and features the spacious living room, dining space, and gorgeous kitchen with stainless steel appliances, bar seating, dual sinks, and large vein quartz counters. The large owner's suite features a built-in porcelain window seat, walk-in closet, and an ensuite bathroom with quartz counters, built-in vanity, and a walk-in shower with ceramic penny tile details. The two other bedrooms share a well appointed bathroom while the expansive laundry room offers built in shelving, extra storage, a drip dry space, & is decorated with stunning ceramic tile. The home is adorned with brand new wood flooring throughout and large windows, making the interior bright and airy. Step outside and enjoy all the features such as private backyard with an extended patio and the detached garage and storage space. CALL TODAY AND MAKE THIS FULLY UPDATED HOME YOURS!!
Location
State TX
County Dallas
Direction Take I-30 W, take exit 52A, turn left onto N Jim Miller Rd, turn left on Military Pkwy, turn right onto Urban Ave, turn left on Oak Creek Cir, home is on the left.
Rooms
Dining Room 1
Interior
Interior Features Built-in Features, Decorative Lighting, Eat-in Kitchen, Open Floorplan, Walk-In Closet(s), Other
Heating Central, Electric
Cooling Ceiling Fan(s), Central Air, Electric
Flooring Ceramic Tile, Hardwood, Other
Appliance Dishwasher, Disposal, Gas Range, Gas Water Heater, Microwave
Heat Source Central, Electric
Laundry Electric Dryer Hookup, Utility Room, Full Size W/D Area, Washer Hookup
Exterior
Exterior Feature Private Yard, Other
Garage Spaces 1.0
Fence Back Yard, Chain Link, Fenced, Wood
Utilities Available City Sewer, City Water
Roof Type Composition
Total Parking Spaces 1
Garage Yes
Building
Lot Description Few Trees, Interior Lot, Lrg. Backyard Grass
Story One
Foundation Slab
Level or Stories One
Structure Type Brick
Schools
Elementary Schools Adelfa Callejo
Middle Schools Ann Richards
High Schools Skyline
School District Dallas Isd
Others
Restrictions No Known Restriction(s)
Ownership of record
Acceptable Financing Cash, Conventional, FHA, VA Loan
Listing Terms Cash, Conventional, FHA, VA Loan
Financing Cash
Read Less

©2024 North Texas Real Estate Information Systems.
Bought with Oliver Butler • Ebby Halliday, REALTORS
GET MORE INFORMATION


