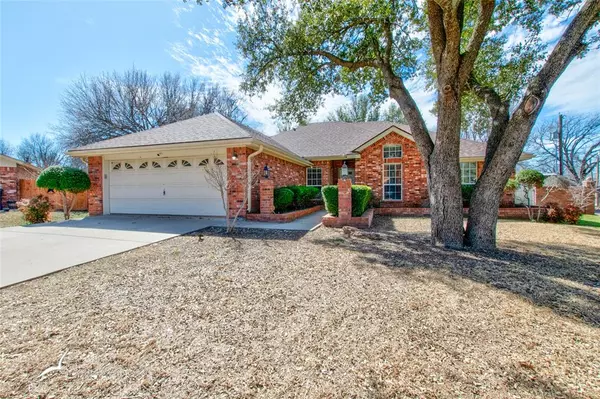For more information regarding the value of a property, please contact us for a free consultation.
601 Oldham Court W Abilene, TX 79602
Want to know what your home might be worth? Contact us for a FREE valuation!

Our team is ready to help you sell your home for the highest possible price ASAP
Key Details
Property Type Single Family Home
Sub Type Single Family Residence
Listing Status Sold
Purchase Type For Sale
Square Footage 2,018 sqft
Price per Sqft $168
Subdivision Oldham Court West
MLS Listing ID 20542982
Sold Date 04/18/24
Style Traditional
Bedrooms 4
Full Baths 2
HOA Y/N None
Year Built 1994
Annual Tax Amount $7,511
Lot Size 0.346 Acres
Acres 0.346
Property Description
A RARE FIND in established neighborhood. Located minutes away from the zoo, airport, university, hospital & shopping. This traditional style home boasts features that cater to a variety of lifestyles. For the car enthusiast, ample parking space w-additional parking for an RV or boat. Numerous shade trees outback with ideal spots for relaxation & gatherings. Workshops & storage building provide a dedicated space for creativity & craftsmanship. Inside you'll find a beautiful kitchen designed for both functionality & aesthetics complete w-top grade appliances, granite countertops, island w-sink and a bay window that floods the space with natural light. Vaulted ceilings add to the sense of spaciousness with a combination of carpet, tile & luxury vinyl flooring throughout. A jeweled tile fireplace greets you as the statement piece to the living room, creating inspiration for the heart that love design. This property is BEAUTIFUL & has someone's name on it. If it's yours, come get it!!
Location
State TX
County Taylor
Direction Travel South from ES 11th Street. Turn east onto Oldham Court West. House is straight ahead in Cul-de-sac. GPS Friendly
Rooms
Dining Room 1
Interior
Interior Features Cable TV Available, Chandelier, Decorative Lighting, Double Vanity, Eat-in Kitchen, Flat Screen Wiring, Granite Counters, High Speed Internet Available, Kitchen Island, Walk-In Closet(s)
Heating Central, Natural Gas
Cooling Ceiling Fan(s), Central Air
Fireplaces Number 1
Fireplaces Type Gas, Gas Logs
Appliance Electric Range, Microwave, Refrigerator
Heat Source Central, Natural Gas
Laundry Utility Room, Full Size W/D Area
Exterior
Exterior Feature Covered Patio/Porch, Rain Gutters, RV/Boat Parking, Storage
Garage Spaces 3.0
Fence Brick, Chain Link
Utilities Available Asphalt, City Sewer, City Water, Curbs, Electricity Available, Electricity Connected, Sewer Available
Roof Type Composition
Total Parking Spaces 3
Garage Yes
Building
Lot Description Cul-De-Sac, Landscaped
Story One
Foundation Slab
Level or Stories One
Structure Type Brick
Schools
Elementary Schools Thomas
Middle Schools Craig
High Schools Abilene
School District Abilene Isd
Others
Ownership Michael Oshea Owens Jr. & Brandi Shawnell Owens
Acceptable Financing Cash, Conventional, FHA, VA Loan
Listing Terms Cash, Conventional, FHA, VA Loan
Financing VA
Read Less

©2025 North Texas Real Estate Information Systems.
Bought with Deborah Church • Whitten Real Estate



