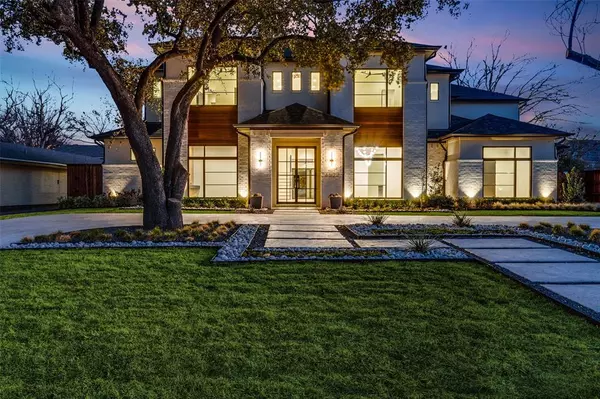For more information regarding the value of a property, please contact us for a free consultation.
4522 Willow Lane Dallas, TX 75244
Want to know what your home might be worth? Contact us for a FREE valuation!

Our team is ready to help you sell your home for the highest possible price ASAP
Key Details
Property Type Single Family Home
Sub Type Single Family Residence
Listing Status Sold
Purchase Type For Sale
Square Footage 7,536 sqft
Price per Sqft $449
Subdivision Forestcrest Estates No. 3
MLS Listing ID 20555793
Sold Date 04/19/24
Style Contemporary/Modern
Bedrooms 5
Full Baths 5
Half Baths 3
HOA Y/N Voluntary
Year Built 2023
Annual Tax Amount $97,460
Lot Size 0.390 Acres
Acres 0.3903
Lot Dimensions 170x100
Property Description
Stunning Modern Designer elements throughout on large lot in heart of Private School Corridor! 7120 Sq. Ft. open flowing elegant finishes befitting a Ron Davis Custom Home! 5 BR *5.2 Bath * Formal Dining*3 Car Garage + Storage. Temperature Controlled Wine Showcase w. Glass Doors *Butlers Pantry*Open Walk up Bar w. Bistro metal hanging shelves*Huge Laundry room and large Catering Kitchen . Up is Game Room + Open Study area +Three bedrooms with ensuite baths + Flex Space finished out as exercise room w. rubber flooring & mirrors. Downstairs Media + Elegant Master suite w. lg. closet & spa bath, Study + Guest BR w. ensuite bath. Elegant Kitchen w. Professional Appliances * Butler’s Pantry *Catering Kitchen * Mud Cubbies + Large Covered Outdoor Living with Kitchen, Grill and Fireplace * Owens Corning Comfort Plus Energy Features * Controlled Lighting * 4 x 6 Framing on exterior walls + many luxury features to enhance your lifestyle with the latest in comfort design and technology.
Location
State TX
County Dallas
Direction From Preston Road, go West on Willow to address.
Rooms
Dining Room 2
Interior
Interior Features Built-in Features, Built-in Wine Cooler, Cable TV Available, Chandelier, Decorative Lighting, Double Vanity, Dry Bar, Flat Screen Wiring, High Speed Internet Available, Kitchen Island, Multiple Staircases, Natural Woodwork, Open Floorplan, Paneling, Pantry, Smart Home System, Sound System Wiring, Walk-In Closet(s), Wet Bar, Wired for Data, Other, In-Law Suite Floorplan
Heating Central, Fireplace(s), Natural Gas, Zoned
Cooling Central Air, Electric, ENERGY STAR Qualified Equipment, Multi Units, Zoned
Flooring Carpet, Ceramic Tile, Hardwood
Fireplaces Number 2
Fireplaces Type Brick, Family Room, Gas, Gas Starter, Outside
Equipment Compressor, Irrigation Equipment
Appliance Built-in Refrigerator, Commercial Grade Vent, Dishwasher, Disposal, Electric Oven, Electric Range, Gas Cooktop, Gas Water Heater, Ice Maker, Microwave, Convection Oven, Double Oven, Plumbed For Gas in Kitchen, Refrigerator, Tankless Water Heater, Vented Exhaust Fan
Heat Source Central, Fireplace(s), Natural Gas, Zoned
Exterior
Exterior Feature Attached Grill, Covered Patio/Porch, Gas Grill, Rain Gutters, Outdoor Grill, Outdoor Kitchen, Outdoor Living Center
Garage Spaces 3.0
Fence Wood
Utilities Available Alley, Cable Available, City Sewer, City Water, Concrete, Curbs, Electricity Available, Electricity Connected, Individual Gas Meter, Individual Water Meter, Natural Gas Available, Phone Available, Sewer Available
Roof Type Composition
Total Parking Spaces 3
Garage Yes
Building
Lot Description Interior Lot, Landscaped, Sprinkler System, Subdivision
Story Two
Foundation Slab
Level or Stories Two
Structure Type Brick,Stucco,Wood
Schools
Elementary Schools Adamsjohnq
Middle Schools Walker
High Schools White
School District Dallas Isd
Others
Ownership Ron Davis Custom Homes
Acceptable Financing Cash, Conventional
Listing Terms Cash, Conventional
Financing Conventional
Read Less

©2024 North Texas Real Estate Information Systems.
Bought with Jeffrey Mitchell • Compass RE Texas, LLC
GET MORE INFORMATION


