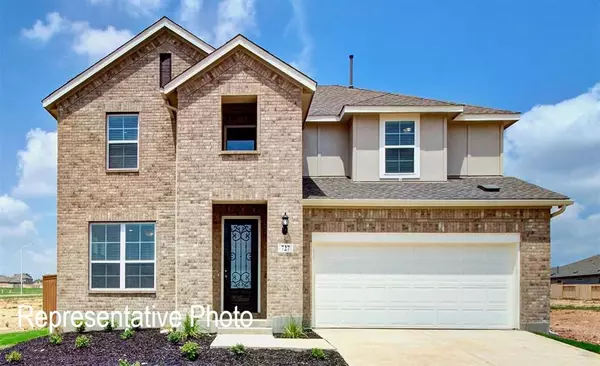For more information regarding the value of a property, please contact us for a free consultation.
1240 Water Canna Drive Justin, TX 76247
Want to know what your home might be worth? Contact us for a FREE valuation!

Our team is ready to help you sell your home for the highest possible price ASAP
Key Details
Property Type Single Family Home
Sub Type Single Family Residence
Listing Status Sold
Purchase Type For Sale
Square Footage 3,064 sqft
Price per Sqft $181
Subdivision Wildflower Ranch
MLS Listing ID 20519514
Sold Date 04/19/24
Bedrooms 4
Full Baths 4
HOA Fees $32
HOA Y/N Mandatory
Year Built 2024
Lot Size 5,967 Sqft
Acres 0.137
Lot Dimensions 50x120
Property Description
Beautiful New Construction 2-Story Brightland Home that provides ample space for everyday living & entertaining! The popular Rosewood floor plan offers 3,064 sq ft of living space. The chef's kitchen comes equipped with stunning white cabinets, a large center island & gleaming stainless steel appliances. The 2-story great room features vaulted ceilings and window-lined walls, with upgraded flooring throughout. Natural light flows through the main living areas & complements all the neutral tones. You'll love the oversized owner's suite & private ensuite with a double vanity, soaking tub & huge walk-in closet. The formal dining room provides additional entertaining space or potential home study. Upstairs is home to three more spacious bedrooms with a lovely full bath. Wildflower Ranch is a new Master Planned community located in highly sought after Northwest ISD. It will feature a resort-style lazy river, amenity center, playgrounds and trail system.
Location
State TX
County Denton
Direction Wildflower Ranch is located north of Fort Worth West of I-35 off Hwy 114. Travel west on Hwy 114 and turn right off 114 onto Winding Meadows Drive for 1 mile. Turn right onto Canyon Maple Drive. Turn left at the stop sign onto Anacua Road. Turn right at Canuela Way. The model will be on the left.
Rooms
Dining Room 1
Interior
Interior Features Decorative Lighting, Double Vanity, Eat-in Kitchen, Kitchen Island, Open Floorplan, Pantry, Walk-In Closet(s)
Heating Central, Heat Pump, Natural Gas, Zoned
Cooling Ceiling Fan(s), Central Air, Electric, Heat Pump, Zoned
Flooring Carpet, Ceramic Tile, Wood
Appliance Dishwasher, Disposal, Electric Oven, Gas Cooktop, Gas Range, Microwave, Tankless Water Heater
Heat Source Central, Heat Pump, Natural Gas, Zoned
Exterior
Exterior Feature Covered Patio/Porch, Rain Gutters
Garage Spaces 2.0
Fence Back Yard, Fenced, Full, Wood
Utilities Available City Sewer, City Water, Concrete, Curbs, Individual Gas Meter, Individual Water Meter, Sidewalk
Roof Type Composition
Total Parking Spaces 2
Garage Yes
Building
Lot Description Interior Lot, Landscaped, Sprinkler System, Subdivision
Story Two
Foundation Slab
Level or Stories Two
Structure Type Brick,Fiber Cement,Rock/Stone
Schools
Elementary Schools Clara Love
Middle Schools Chisholmtr
High Schools Northwest
School District Northwest Isd
Others
Ownership Brightland Homes
Acceptable Financing Cash, Conventional, FHA, Texas Vet, VA Loan
Listing Terms Cash, Conventional, FHA, Texas Vet, VA Loan
Financing Conventional
Read Less

©2024 North Texas Real Estate Information Systems.
Bought with Sesha Gorantla • Sun Star Realty
GET MORE INFORMATION


