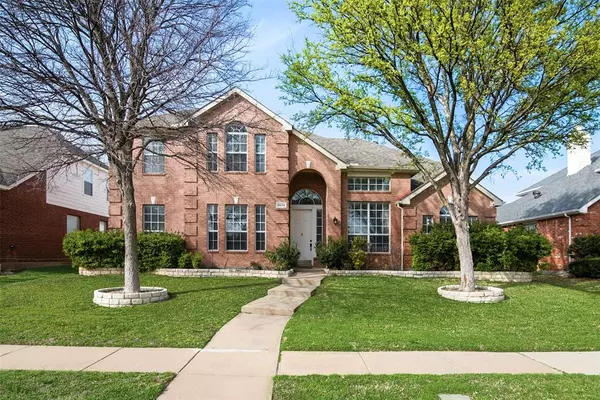For more information regarding the value of a property, please contact us for a free consultation.
3605 Thorp Springs Drive Plano, TX 75025
Want to know what your home might be worth? Contact us for a FREE valuation!

Our team is ready to help you sell your home for the highest possible price ASAP
Key Details
Property Type Single Family Home
Sub Type Single Family Residence
Listing Status Sold
Purchase Type For Sale
Square Footage 3,582 sqft
Price per Sqft $207
Subdivision Spring Ridge Ph X
MLS Listing ID 20548768
Sold Date 04/19/24
Style Traditional
Bedrooms 5
Full Baths 4
HOA Fees $7/ann
HOA Y/N Mandatory
Year Built 2000
Annual Tax Amount $9,251
Lot Size 7,405 Sqft
Acres 0.17
Lot Dimensions 110x65
Property Description
**** MULTIPLE OFFERS RECEIVED, DEADLINE FOR OFFERS IS 8PM ON MARCH 24th ****
Lavishly updated, open and bright 5 bedroom home with 2 beds down and 4 bathrooms in prestigious Spring Ridge. Walk to Skaggs Elementary, Rice Middle School and Russel Creek Park. Property features wood floors, recently remodeled secondary bathrooms and updated kitchen. Spacious 2 story high ceiling family room, wall of windows, dual staircases and stacked formals. Upstairs you fill find 3 bedrooms, 2 baths and a huge game room prewired for sound and a separate staircase access. Community swimming pool is on the same street.
Easy access to 121, North Dallas Tollway and 75. Nearby Plano Davis Library, Shopping center, Legacy west, Plano Recreation center and Life Time fitness, Stonebriar Mall and Children's Hospital
Location
State TX
County Collin
Community Community Pool, Jogging Path/Bike Path, Playground
Direction From Legacy, take Coit North to Hedgcoxe, Left on Bent Tree Springs Dr, Left on Thorp Springs DR.
Rooms
Dining Room 2
Interior
Interior Features Cable TV Available, Decorative Lighting, Granite Counters, High Speed Internet Available, Multiple Staircases, Smart Home System, Sound System Wiring, Vaulted Ceiling(s)
Heating Central, Fireplace(s), Natural Gas, Zoned
Cooling Ceiling Fan(s), Central Air, Electric, Zoned
Flooring Ceramic Tile, Laminate
Fireplaces Number 1
Fireplaces Type Gas Starter, Wood Burning
Appliance Dishwasher, Disposal, Electric Oven, Gas Cooktop, Gas Water Heater, Microwave, Plumbed For Gas in Kitchen, Vented Exhaust Fan
Heat Source Central, Fireplace(s), Natural Gas, Zoned
Laundry Electric Dryer Hookup, Full Size W/D Area, Washer Hookup
Exterior
Exterior Feature Rain Gutters
Garage Spaces 2.0
Fence Privacy, Wood
Community Features Community Pool, Jogging Path/Bike Path, Playground
Utilities Available All Weather Road, Alley, Asphalt, Cable Available, City Sewer, City Water, Curbs
Roof Type Shingle
Total Parking Spaces 2
Garage Yes
Building
Lot Description Few Trees, Interior Lot, Landscaped
Story Two
Foundation Slab
Level or Stories Two
Structure Type Brick,Frame
Schools
Elementary Schools Skaggs
Middle Schools Rice
High Schools Jasper
School District Plano Isd
Others
Restrictions Deed
Ownership Owner of Record
Acceptable Financing Cash, Conventional, FHA, VA Loan
Listing Terms Cash, Conventional, FHA, VA Loan
Financing Conventional
Special Listing Condition Deed Restrictions, Utility Easement
Read Less

©2024 North Texas Real Estate Information Systems.
Bought with Charlie Bui • eXp Realty LLC
GET MORE INFORMATION


