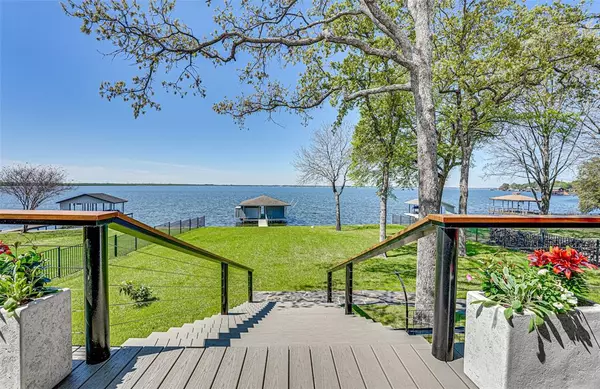For more information regarding the value of a property, please contact us for a free consultation.
20 Jupiter Road Star Harbor, TX 75148
Want to know what your home might be worth? Contact us for a FREE valuation!

Our team is ready to help you sell your home for the highest possible price ASAP
Key Details
Property Type Single Family Home
Sub Type Single Family Residence
Listing Status Sold
Purchase Type For Sale
Square Footage 2,596 sqft
Price per Sqft $510
Subdivision Star Harbor Sub Instl Ii Sec 6
MLS Listing ID 20565034
Sold Date 04/18/24
Style Traditional
Bedrooms 4
Full Baths 2
HOA Y/N None
Year Built 1999
Annual Tax Amount $11,572
Lot Size 0.386 Acres
Acres 0.386
Property Description
Luxury lakeside living in Star Harbor! This exquisite contemporary lakefront home w over 300k in improvements has panoramic open water views with 80 ft of waterfront, w 11 ft. water depth @ dock, and motorized covers on boat & PWC. Entertainers dream w attention to high-end updates & details that will not disappoint incl motorized shades, custom drapes, lighting & more. The home showcases an open and spacious floorplan. Chef kitchen w custom Liecht German cabinetry, glass island top, sub-zero refrigerator, SS Wolf conduction cooktop, oven & steam oven. Kitchen & living seamlessly flow together w doors leading to the large covered patio made of Trex decking overlooking the lake. The private master suite is a sanctuary of its own w a spa-like ensuite bath w a walk-in shower, soaking tub, onyx tile, & custom closet. 3 car garage w attic lift, climate control & sink. One-year-old metal roof. See the list of remodel details in the transaction desk, too many to list.
Location
State TX
County Henderson
Direction GPS
Rooms
Dining Room 2
Interior
Interior Features Built-in Features, Cable TV Available, Chandelier, Decorative Lighting, Eat-in Kitchen, Flat Screen Wiring, High Speed Internet Available, Kitchen Island, Open Floorplan, Other, Pantry, Walk-In Closet(s)
Heating Central, Electric
Cooling Ceiling Fan(s), Central Air, Electric
Fireplaces Number 1
Fireplaces Type Decorative, Family Room
Appliance Built-in Refrigerator, Dishwasher, Disposal, Electric Cooktop, Electric Oven, Electric Water Heater, Ice Maker, Microwave, Refrigerator
Heat Source Central, Electric
Laundry Electric Dryer Hookup, Utility Room, Full Size W/D Area, Washer Hookup
Exterior
Exterior Feature Boat Slip, Covered Deck, Covered Patio/Porch, Dock, Rain Gutters, Misting System
Garage Spaces 3.0
Utilities Available All Weather Road, Cable Available, City Sewer, City Water, Septic
Waterfront Description Dock – Covered,Lake Front,Lake Front – Main Body,Personal Watercraft Lift,Retaining Wall – Steel
Roof Type Metal
Total Parking Spaces 3
Garage Yes
Building
Lot Description Cul-De-Sac, Few Trees, Interior Lot, Irregular Lot, Landscaped, Lrg. Backyard Grass, Sprinkler System, Water/Lake View, Waterfront
Story One
Foundation Slab
Level or Stories One
Structure Type Brick
Schools
Elementary Schools Malakoff
Middle Schools Malakoff
High Schools Malakoff
School District Malakoff Isd
Others
Ownership Cindy Schmidt
Acceptable Financing Cash, Conventional, VA Loan
Listing Terms Cash, Conventional, VA Loan
Financing Cash
Special Listing Condition Survey Available
Read Less

©2024 North Texas Real Estate Information Systems.
Bought with Kenneth Middleton • Ebby Halliday Realtors
GET MORE INFORMATION


