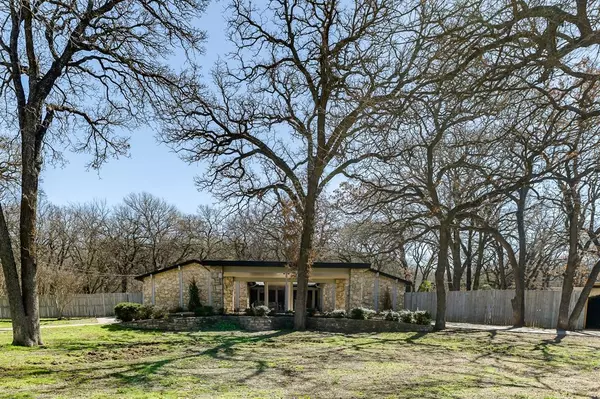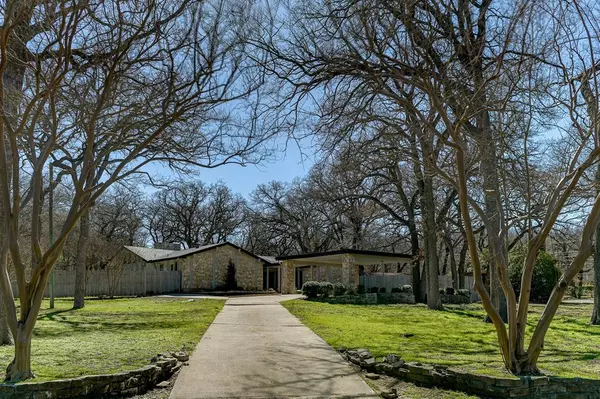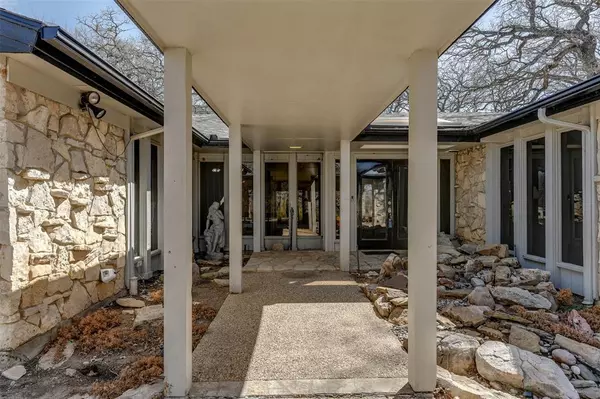For more information regarding the value of a property, please contact us for a free consultation.
7200 Winters Street Fort Worth, TX 76120
Want to know what your home might be worth? Contact us for a FREE valuation!

Our team is ready to help you sell your home for the highest possible price ASAP
Key Details
Property Type Single Family Home
Sub Type Single Family Residence
Listing Status Sold
Purchase Type For Sale
Square Footage 2,389 sqft
Price per Sqft $177
Subdivision Draughon Heights Add
MLS Listing ID 20545440
Sold Date 04/12/24
Style Mid-Century Modern
Bedrooms 3
Full Baths 2
HOA Y/N None
Year Built 1973
Annual Tax Amount $6,026
Lot Size 0.983 Acres
Acres 0.983
Property Description
Located at the edge of Fort Worth & Arlington in the middle of the Metroplex on a corner lot just shy of 1 acre is this stunning mid-century modern 3-bed 2-bath home. Stunningly soft contemporary design boasts of walls of windows showing off expansive views of the private wooded estate, allowing you to enjoy the seasons & nature's gifts. Circular driveway to the impressive porte-cochere hints of elite living. With living areas flowing together, this home is perfect for entertaining or relaxed family life. The centerpiece is the expansive family room highlighted by a commanding rock wood-burning fireplace that can also be enjoyed from the kitchen & dining room. Or, create additional informal dining area near the fireplace and wet bar. Elevated 2nd stone patio in back is ideal for firepit and outdoor relaxing. Don't miss the auxiliary buildings for storage, a workshop or even a home office with some finish-out. See Seller's Disclosure Notice for more information. Don't miss this one!
Location
State TX
County Tarrant
Direction From I-30 in at the edge of Fort Worth and Arlington, take exit 23 for Cooks Ln. North on Cooks Lane. Left on John T White Rd, Right on Sandy Ln, Left on Winters St. Property on the corner of Winters St and Williams Rd.
Rooms
Dining Room 2
Interior
Interior Features Built-in Features, Kitchen Island, Vaulted Ceiling(s), Walk-In Closet(s), Wet Bar
Heating Central, Electric, Fireplace(s)
Cooling Ceiling Fan(s), Central Air, Electric
Flooring Ceramic Tile, Stone, Vinyl
Fireplaces Number 1
Fireplaces Type Family Room, Raised Hearth, Stone, Wood Burning
Appliance Dishwasher, Disposal, Electric Cooktop, Electric Oven, Electric Water Heater, Double Oven, Trash Compactor
Heat Source Central, Electric, Fireplace(s)
Laundry Electric Dryer Hookup, Utility Room, Full Size W/D Area, Washer Hookup
Exterior
Exterior Feature Covered Patio/Porch, Rain Gutters, Storage
Carport Spaces 2
Fence Back Yard, Chain Link, Partial, Wire, Wood
Utilities Available City Water, Individual Water Meter, Overhead Utilities, Septic
Roof Type Composition
Total Parking Spaces 2
Garage No
Building
Lot Description Corner Lot, Landscaped, Lrg. Backyard Grass, Many Trees, Oak, Sprinkler System
Story One
Foundation Slab
Level or Stories One
Structure Type Rock/Stone,Siding
Schools
Elementary Schools Loweryrd
Middle Schools Jean Mcclung
High Schools Eastern Hills
School District Fort Worth Isd
Others
Ownership See Offer Instruction
Acceptable Financing Cash, Conventional
Listing Terms Cash, Conventional
Financing Conventional
Special Listing Condition Survey Available
Read Less

©2025 North Texas Real Estate Information Systems.
Bought with Audrelyn Grace • Middleton Group Realty



