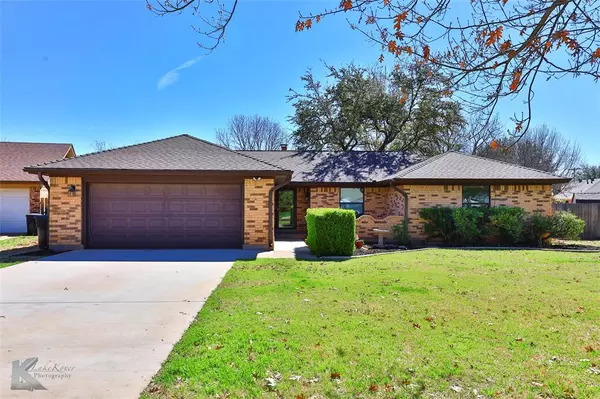For more information regarding the value of a property, please contact us for a free consultation.
4633 Oak Knoll Street Abilene, TX 79606
Want to know what your home might be worth? Contact us for a FREE valuation!

Our team is ready to help you sell your home for the highest possible price ASAP
Key Details
Property Type Single Family Home
Sub Type Single Family Residence
Listing Status Sold
Purchase Type For Sale
Square Footage 2,314 sqft
Price per Sqft $125
Subdivision The Oaks
MLS Listing ID 20554403
Sold Date 04/09/24
Style Traditional
Bedrooms 4
Full Baths 2
Half Baths 1
HOA Y/N None
Year Built 1981
Annual Tax Amount $4,815
Lot Size 10,105 Sqft
Acres 0.232
Property Description
Nestled on a quiet cul de sac, this charming home has been lovingly cared for and is just waiting for you to call it home! The established trees add the already impressive curb appeal, and the spacious backyard is perfect for entertaining or your fur babies! The home has been meticulously cared for, with updates including new windows in 2013, HVAC replaced in 2014, a new fence installed in 2021 and a brand new roof in 2023! The fourth bedroom has it's own half bath and hookups for a washer and dryer in the closet and has it's own entrance from the back yard, making it perfect for multigenerational living or for use as a mother-in-law suite. The spacious backyard also features a 6 x 8 storage building and established trees, creating a tranquil backyard oasis. All of this and just minutes from fine dining and shopping and with easy access to Hendrick Medical Center South and Dyess Air Force Base.
Location
State TX
County Taylor
Direction From mall of Abilene, head South on Buffalo Gap Road then turn left onto Stonecrest Drive.Turn left onto Oak Knoll Street and the home will be on your right.
Rooms
Dining Room 1
Interior
Interior Features Cable TV Available, Granite Counters, High Speed Internet Available
Heating Central, Natural Gas
Cooling Central Air, Electric
Flooring Carpet, Ceramic Tile
Fireplaces Number 1
Fireplaces Type Brick, Gas Logs
Appliance Dishwasher, Disposal, Electric Oven, Electric Range, Refrigerator
Heat Source Central, Natural Gas
Laundry Electric Dryer Hookup, Utility Room, Full Size W/D Area, Washer Hookup
Exterior
Garage Spaces 2.0
Fence Wood
Utilities Available City Sewer, City Water
Roof Type Composition
Total Parking Spaces 2
Garage Yes
Building
Lot Description Cul-De-Sac, Few Trees, Lrg. Backyard Grass
Story One
Foundation Slab
Level or Stories One
Schools
Elementary Schools Ward
Middle Schools Madison
High Schools Cooper
School District Abilene Isd
Others
Ownership Scott and Cindy Hay
Acceptable Financing Cash, Conventional, FHA, VA Loan
Listing Terms Cash, Conventional, FHA, VA Loan
Financing Conventional
Read Less

©2024 North Texas Real Estate Information Systems.
Bought with Jennifer Snodgrass • KW SYNERGY*
GET MORE INFORMATION


