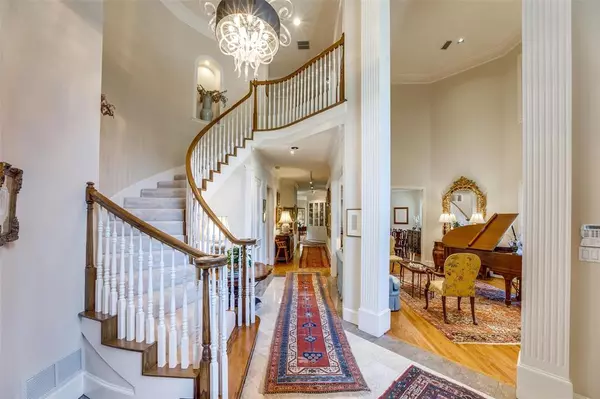For more information regarding the value of a property, please contact us for a free consultation.
7703 Glenshannon Circle Dallas, TX 75225
Want to know what your home might be worth? Contact us for a FREE valuation!

Our team is ready to help you sell your home for the highest possible price ASAP
Key Details
Property Type Single Family Home
Sub Type Single Family Residence
Listing Status Sold
Purchase Type For Sale
Square Footage 4,975 sqft
Price per Sqft $391
Subdivision Glen Lakes 7Th Sec
MLS Listing ID 20550806
Sold Date 04/09/24
Style Traditional
Bedrooms 4
Full Baths 4
Half Baths 1
HOA Fees $810/mo
HOA Y/N Mandatory
Year Built 1993
Annual Tax Amount $29,489
Lot Size 7,840 Sqft
Acres 0.18
Property Description
Beautifully maintained home on prime corner lot in Glen Lakes gated community. Tall windows throughout give much light to entire home. Warm paneled library with many bookshelves, spacious double story living room and adjacent dining room. Entry corridor leads to open hallway with builtin china cabinet. Kitchen has island with electric cooktop, builtin double ovens and exceptional cabinet and counter space.Kitchen opens to large breakfast area and bar and adjacent family room with builtins and fireplace.French door leads to outside landscaped courtyard. Downstairs primary bedroom has sitting area and spacious bath with dual sinks, tub, separate shower and dual closets. Upstairs there are 3 ensuite bedrooms with private baths and a large living area with great light. A walkin attic creates an enormous storage area. Great art walls throughout this exceptional home! Glen Lakes amenities include dog park, tennis courts, 2.5 miles of secure walking paths,swimming pool with hot tub!
Location
State TX
County Dallas
Community Community Pool, Community Sprinkler, Curbs, Gated, Lake, Park, Perimeter Fencing, Playground, Pool, Sidewalks, Tennis Court(S)
Direction From Park Lane, go north on Boedeker to entrance to Glen Lakes gated entrance
Rooms
Dining Room 2
Interior
Interior Features Built-in Features, Cable TV Available, Cathedral Ceiling(s), Dry Bar, Flat Screen Wiring, High Speed Internet Available, Kitchen Island, Multiple Staircases, Pantry, Vaulted Ceiling(s), Walk-In Closet(s)
Heating Central, Natural Gas
Cooling Ceiling Fan(s), Central Air, Electric, Multi Units
Flooring Ceramic Tile, Hardwood, Painted/Stained
Fireplaces Number 2
Fireplaces Type Den, Family Room, Gas Logs
Appliance Dishwasher, Disposal, Electric Cooktop, Electric Oven, Microwave, Double Oven, Refrigerator, Trash Compactor, Vented Exhaust Fan, Water Filter
Heat Source Central, Natural Gas
Laundry Electric Dryer Hookup, Utility Room, Washer Hookup
Exterior
Exterior Feature Garden(s), Rain Gutters, Lighting, Private Entrance
Garage Spaces 2.0
Fence Back Yard, Brick, Privacy, Wood
Community Features Community Pool, Community Sprinkler, Curbs, Gated, Lake, Park, Perimeter Fencing, Playground, Pool, Sidewalks, Tennis Court(s)
Utilities Available City Sewer
Waterfront Description Creek,Lake Front - Common Area
Roof Type Asphalt,Mixed,Shingle
Total Parking Spaces 2
Garage Yes
Building
Lot Description Corner Lot, Few Trees, Leasehold, Sprinkler System
Story Two
Foundation Slab
Level or Stories Two
Structure Type Brick
Schools
Elementary Schools Prestonhol
Middle Schools Benjamin Franklin
High Schools Hillcrest
School District Dallas Isd
Others
Ownership Ron and Betsy Pedersen
Acceptable Financing Cash, Conventional
Listing Terms Cash, Conventional
Financing Cash
Special Listing Condition Deed Restrictions
Read Less

©2025 North Texas Real Estate Information Systems.
Bought with Jeannie Nethery • Briggs Freeman Sotheby's Int'l



