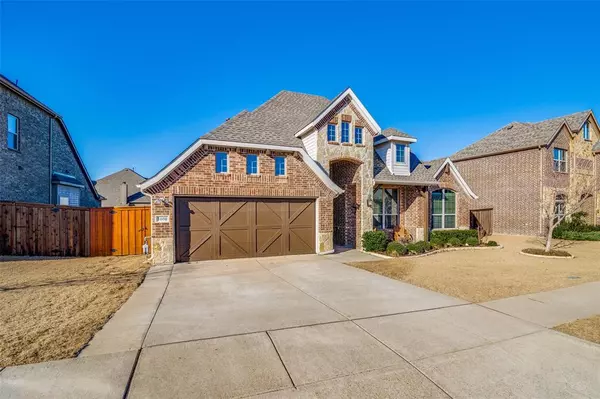For more information regarding the value of a property, please contact us for a free consultation.
1606 Veneto Drive Mclendon Chisholm, TX 75032
Want to know what your home might be worth? Contact us for a FREE valuation!

Our team is ready to help you sell your home for the highest possible price ASAP
Key Details
Property Type Single Family Home
Sub Type Single Family Residence
Listing Status Sold
Purchase Type For Sale
Square Footage 2,066 sqft
Price per Sqft $212
Subdivision Sonoma Verde
MLS Listing ID 20514864
Sold Date 04/09/24
Style Contemporary/Modern
Bedrooms 4
Full Baths 2
HOA Fees $71/qua
HOA Y/N Mandatory
Year Built 2017
Annual Tax Amount $5,107
Lot Size 7,579 Sqft
Acres 0.174
Property Description
Beautiful home in Sonoma Verde neighborhood. Completely updated in 2022 & 2023 with up to $100,000 in updates! Great south Rockwall schools. Minutes from HWY 20 or 30. Talk about pride of ownership as this owner really went all out for this to be a beautiful home for it's next family. 3 bedrooms, 2 baths with a study off the main entrance - could be converted to a 4th bedroom easily. All new roof & gutters 2023, all new updated appliances in kitchen June 2023, new carpet 2023, new hardwood flooring 2023, new patio, gazebo and pergola 2022-2023. Completely repainted in 2022. Added stone edged landscaping and trees in back 2022. Study off main entrance with 2 bedrooms separate from master bedroom area. Large open living room, kitchen, dining area for ease of cooking & entertaining. Patio is massive and has stamped concrete with a cedar pergola and arbor. Attic over garage is insulated and floored for extra storage. Just 2 blocks from community pool & parks. Must see home!!
Location
State TX
County Rockwall
Community Club House, Community Pool, Fishing, Fitness Center, Jogging Path/Bike Path, Park, Playground, Pool, Sidewalks, Tennis Court(S)
Direction Head S on 205 towards Terrell on the left 6 miles from I30.
Rooms
Dining Room 1
Interior
Interior Features Cable TV Available, Eat-in Kitchen, Granite Counters, Kitchen Island, Pantry, Walk-In Closet(s)
Heating Natural Gas
Cooling Ceiling Fan(s), Central Air
Flooring Carpet, Ceramic Tile, Hardwood
Fireplaces Number 1
Fireplaces Type Family Room, Gas, Gas Starter
Appliance Dishwasher, Disposal, Gas Cooktop, Gas Oven, Microwave, Double Oven, Plumbed For Gas in Kitchen, Vented Exhaust Fan
Heat Source Natural Gas
Laundry Electric Dryer Hookup, Utility Room, Full Size W/D Area, Washer Hookup
Exterior
Exterior Feature Covered Deck, Covered Patio/Porch, Rain Gutters
Garage Spaces 2.0
Fence Wood
Community Features Club House, Community Pool, Fishing, Fitness Center, Jogging Path/Bike Path, Park, Playground, Pool, Sidewalks, Tennis Court(s)
Utilities Available Cable Available, City Sewer, City Water, Co-op Electric, Electricity Available, Individual Gas Meter
Roof Type Composition,Shingle
Total Parking Spaces 2
Garage Yes
Building
Lot Description Few Trees, Landscaped, Sprinkler System
Story One
Foundation Slab
Level or Stories One
Structure Type Brick,Rock/Stone
Schools
Elementary Schools Sharon Shannon
Middle Schools Cain
High Schools Heath
School District Rockwall Isd
Others
Ownership Kenneth & RiAnn Dillon
Acceptable Financing Cash, Conventional, FHA, VA Loan
Listing Terms Cash, Conventional, FHA, VA Loan
Financing FHA
Read Less

©2024 North Texas Real Estate Information Systems.
Bought with Lora Karacic • MTX Realty, LLC
GET MORE INFORMATION


