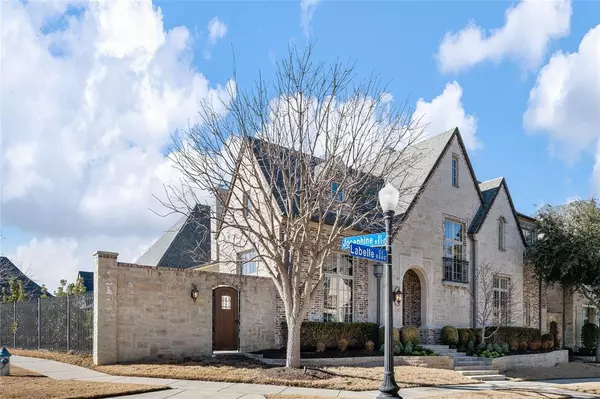For more information regarding the value of a property, please contact us for a free consultation.
6809 Labelle Court Plano, TX 75024
Want to know what your home might be worth? Contact us for a FREE valuation!

Our team is ready to help you sell your home for the highest possible price ASAP
Key Details
Property Type Single Family Home
Sub Type Single Family Residence
Listing Status Sold
Purchase Type For Sale
Square Footage 3,851 sqft
Price per Sqft $558
Subdivision Normandy Estates
MLS Listing ID 20551187
Sold Date 04/08/24
Style Traditional
Bedrooms 3
Full Baths 3
Half Baths 1
HOA Fees $479/ann
HOA Y/N Mandatory
Year Built 2015
Annual Tax Amount $25,568
Lot Size 7,753 Sqft
Acres 0.178
Property Description
Luxury awaits in Normandy Estates, Plano. This 3-bed, 4-bath home spans 3,851 square feet. Built in 2015, it boasts a stone fireplace in the formal living, and a dry bar with wine cooler in the game room. The chef's kitchen has a large island with sink. You will enjoy Thermador appliances with a large skylight overhead. Relax in the beautiful pool area with outdoor kitchen and covered lounging area. For sunny days there are electric shade screens in the backyard. The master suite opens to the pool through plantation shutters. Views from the pool are breathtaking. The other bedrooms offer full baths and walk-in closets. Enjoy a 3-car garage and exclusive amenities like a guard-gated entrance, lake with fishing dock, and nature trails. HOA covers facility use, ground maintenance, and security. Experience upscale living – schedule your viewing now!
Location
State TX
County Denton
Community Community Dock, Fishing, Gated, Guarded Entrance, Lake
Direction Directions: From the Dallas North Tollway, go West on Spring Creek. Cross over Midway and the first right is DuPont Drive and is the entrance to Normandy Estates. After stopping at the guard house, turn left on Labelle Court.
Rooms
Dining Room 2
Interior
Interior Features Built-in Features, Cable TV Available, High Speed Internet Available
Heating Central
Cooling Ceiling Fan(s), Central Air, Electric
Flooring Carpet, Laminate, Tile
Fireplaces Number 1
Fireplaces Type Decorative, Stone
Appliance Dishwasher, Disposal, Gas Cooktop, Gas Oven, Double Oven
Heat Source Central
Laundry Utility Room, Full Size W/D Area
Exterior
Exterior Feature Attached Grill
Garage Spaces 3.0
Fence Brick, Wood, Wrought Iron
Pool In Ground, Pool/Spa Combo, Water Feature
Community Features Community Dock, Fishing, Gated, Guarded Entrance, Lake
Utilities Available Alley, City Sewer, City Water, Concrete, Curbs, Individual Gas Meter, Individual Water Meter, Sidewalk, Underground Utilities
Roof Type Composition
Total Parking Spaces 3
Garage Yes
Private Pool 1
Building
Story Two
Foundation Slab
Level or Stories Two
Structure Type Brick
Schools
Elementary Schools Hicks
Middle Schools Arbor Creek
High Schools Hebron
School District Lewisville Isd
Others
Ownership See Tax Record
Acceptable Financing Cash, Conventional, FHA, Fixed
Listing Terms Cash, Conventional, FHA, Fixed
Financing Conventional
Read Less

©2025 North Texas Real Estate Information Systems.
Bought with Cindy O'gorman • Ebby Halliday, REALTORS



