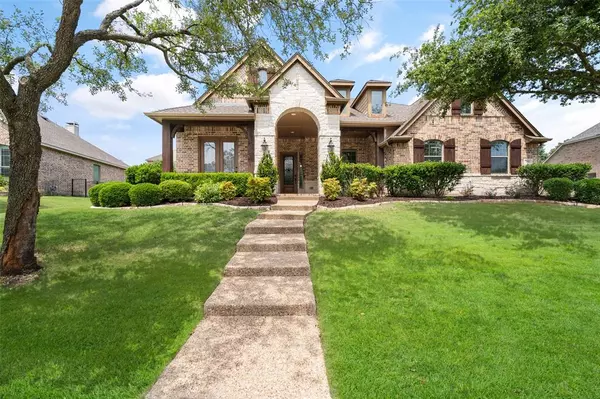For more information regarding the value of a property, please contact us for a free consultation.
604 Mallard Lakes Drive Mckinney, TX 75072
Want to know what your home might be worth? Contact us for a FREE valuation!

Our team is ready to help you sell your home for the highest possible price ASAP
Key Details
Property Type Single Family Home
Sub Type Single Family Residence
Listing Status Sold
Purchase Type For Sale
Square Footage 4,015 sqft
Price per Sqft $193
Subdivision Mallard Lakes At Mckinney Ph Two
MLS Listing ID 20554627
Sold Date 04/05/24
Style Traditional
Bedrooms 4
Full Baths 3
Half Baths 2
HOA Fees $49
HOA Y/N Mandatory
Year Built 2006
Annual Tax Amount $11,791
Lot Size 0.310 Acres
Acres 0.31
Property Description
Yes, pinch yourself you are not dreaming, this lovely home in Mallard Lakes on over a third of an acre is the perfect opportunity to own a very special property. This flexible open floor plan features four bedrooms downstairs with a game room and media room upstairs for all your entertainment needs. There is so much to love about this home like nail down hardwoods, gorgeous trim work, a skylight, tons of windows allowing for lots of natural light, and an upstairs bar. The kitchen features tons of countertop space, 42 inch cabinets, a massive island and stainless steel appliances that will bring out your inner Wolfgang Puck. An oversized master suite with plenty of goodies like trey ceilings, a spacious closet and a custom dressing area will have you smiling ear to ear. An oasis awaits out back under your private covered patio which includes a built in fridge, smoker and grill. Custom waterfall and fire pit add the finishing touch to the perfect backyard experience!
Location
State TX
County Collin
Direction see GPS
Rooms
Dining Room 2
Interior
Interior Features Cable TV Available, Flat Screen Wiring, Granite Counters, High Speed Internet Available, Kitchen Island, Open Floorplan, Sound System Wiring, Walk-In Closet(s), Wet Bar
Heating Central, Natural Gas, Zoned
Cooling Ceiling Fan(s), Central Air, Electric, Zoned
Flooring Carpet, Ceramic Tile, Hardwood, Wood
Fireplaces Number 1
Fireplaces Type Gas Logs, Gas Starter
Appliance Dishwasher, Disposal, Electric Oven, Gas Cooktop, Gas Water Heater, Microwave, Double Oven, Plumbed For Gas in Kitchen, Vented Exhaust Fan
Heat Source Central, Natural Gas, Zoned
Exterior
Exterior Feature Attached Grill, Covered Patio/Porch, Fire Pit, Rain Gutters
Garage Spaces 3.0
Fence Wrought Iron
Utilities Available All Weather Road, City Sewer, City Water, Concrete, Curbs, Individual Gas Meter, Individual Water Meter, Sidewalk, Underground Utilities
Roof Type Composition
Total Parking Spaces 3
Garage Yes
Building
Lot Description Interior Lot, Landscaped, Sprinkler System, Subdivision
Story One and One Half
Foundation Slab
Level or Stories One and One Half
Structure Type Brick
Schools
Elementary Schools Walker
Middle Schools Faubion
High Schools Mckinney Boyd
School District Mckinney Isd
Others
Ownership Jeffrey and Mary Jones
Acceptable Financing Cash, Conventional
Listing Terms Cash, Conventional
Financing Conventional
Read Less

©2024 North Texas Real Estate Information Systems.
Bought with Jamie Kim • Keller Williams NO. Collin Cty
GET MORE INFORMATION


