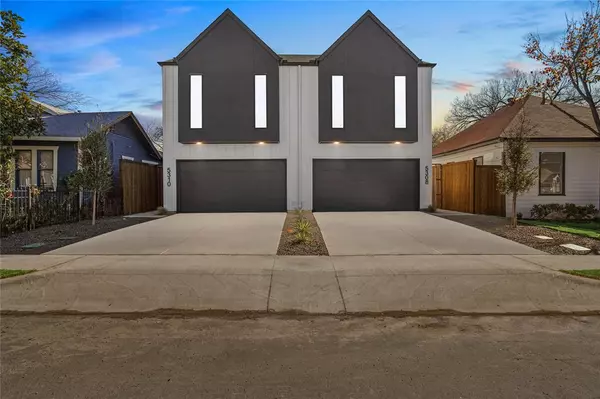For more information regarding the value of a property, please contact us for a free consultation.
5310 Terry Street Dallas, TX 75223
Want to know what your home might be worth? Contact us for a FREE valuation!

Our team is ready to help you sell your home for the highest possible price ASAP
Key Details
Property Type Single Family Home
Sub Type Single Family Residence
Listing Status Sold
Purchase Type For Sale
Square Footage 2,170 sqft
Price per Sqft $271
Subdivision East We Go
MLS Listing ID 20536002
Sold Date 03/22/24
Style Contemporary/Modern,Modern Farmhouse
Bedrooms 3
Full Baths 2
Half Baths 1
HOA Y/N None
Year Built 2023
Annual Tax Amount $4,819
Lot Size 7,492 Sqft
Acres 0.172
Property Description
Experience modern luxury living at its finest! This exquisite contemporary new construction home offers sleek design, exceptional craftsmanship all minutes from downtown. Open entertaining layout, chef's kitchen with stainless appliances & huge walk-in pantry, quartz countertops, and polished concrete floors. Tall ceilings and plenty of windows let in abundant natural light. The highest level of energy efficiency with complete foam insulation. The large master suite features white oak wood flooring, an oversized shower, double sinks, a soaking tub and spacious walk in closet in the master bath. Tall sliding doors open to a covered patio with a private backyard and an 8ft cedar fence. Located steps away from the Santa Fe Trail and minutes from Downtown Dallas, Lower Greenville, Deep Ellum, and White Rock Lake. Be part of the urban transformation happening in the Mount Auburn neighborhood! The adjoining unit is also available for sale. Great rental or STR investment potential as well!
Location
State TX
County Dallas
Direction Use GPS for most accurate driving directions.
Rooms
Dining Room 1
Interior
Interior Features Cable TV Available, Decorative Lighting, Eat-in Kitchen, Flat Screen Wiring, High Speed Internet Available, Kitchen Island, Open Floorplan, Pantry, Sound System Wiring, Walk-In Closet(s), Wired for Data
Heating Central, Natural Gas
Cooling Ceiling Fan(s), Central Air, Electric
Flooring Carpet, Concrete, Hardwood, Tile
Appliance Dishwasher, Disposal, Electric Oven, Electric Water Heater, Gas Cooktop, Microwave, Plumbed For Gas in Kitchen
Heat Source Central, Natural Gas
Exterior
Garage Spaces 2.0
Fence Wood
Utilities Available Asphalt, Cable Available, City Sewer, City Water, Concrete, Curbs, Individual Gas Meter, Individual Water Meter
Roof Type Shingle
Total Parking Spaces 2
Garage Yes
Building
Story Two
Foundation Slab
Level or Stories Two
Structure Type Board & Batten Siding,Fiber Cement,Siding
Schools
Elementary Schools Roberts
Middle Schools Long
High Schools Woodrow Wilson
School District Dallas Isd
Others
Ownership Silver Strand, LLC
Financing Conventional
Read Less

©2025 North Texas Real Estate Information Systems.
Bought with Ana Zamora • Jane Byrd Properties Intl



