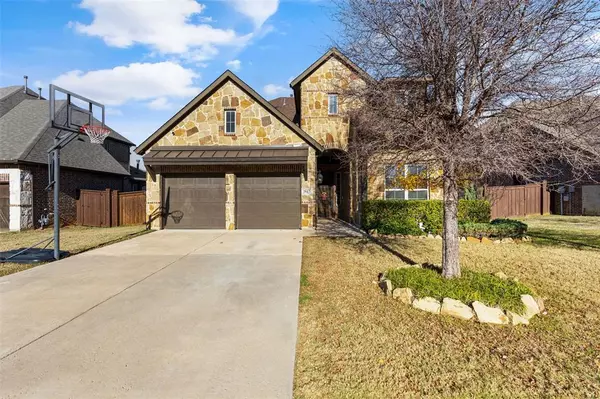For more information regarding the value of a property, please contact us for a free consultation.
2812 Pescadero Drive Grand Prairie, TX 75054
Want to know what your home might be worth? Contact us for a FREE valuation!

Our team is ready to help you sell your home for the highest possible price ASAP
Key Details
Property Type Single Family Home
Sub Type Single Family Residence
Listing Status Sold
Purchase Type For Sale
Square Footage 3,191 sqft
Price per Sqft $191
Subdivision Mira Lagos A 3
MLS Listing ID 20510808
Sold Date 03/28/24
Style Traditional
Bedrooms 5
Full Baths 4
HOA Fees $50/ann
HOA Y/N Mandatory
Year Built 2015
Annual Tax Amount $13,078
Lot Size 0.448 Acres
Acres 0.448
Property Description
Nestled in the scenic surroundings of Grand Prairie, this stunning two-story residence boasts a spacious and luxurious living experience. With five bedrooms, this home offers ample space for both relaxation and entertainment.
The exterior is adorned with Texas stone, lending a rustic yet elegant charm to the property. Step inside to discover a thoughtfully designed interior featuring granite countertops in the kitchen, adding a touch of sophistication to this modern abode.
One of the highlights of this property is the inviting pool, providing a perfect oasis for outdoor gatherings and refreshing dips on warm Texas days. The backyard backs up to the picturesque Joe Pool Lake.
Whether you're hosting guests in the spacious living areas, enjoying culinary delights in the well-appointed kitchen, or taking in the scenic beauty from the backyard, this home is designed for both comfort and style. Tesla charging system conveys with house.
Location
State TX
County Tarrant
Direction Get on I-30 E from Ashland Ave Take US-287 S and I-20 E to S State Hwy 360S Watson Rd in Grand Prairie. Take the exit toward Lynn Crk-Mildred Walker Pkwy-Webb Lynn Rd from Texas 360 Toll Take Lynn Creek Pkwy-Mildred Walker Pkwy, Lake Ridge Pkwy and N Grand Peninsula Dr to Pescadero Dr
Rooms
Dining Room 2
Interior
Interior Features Built-in Features, Flat Screen Wiring, Granite Counters, High Speed Internet Available, Kitchen Island, Pantry
Heating Central
Cooling Central Air
Flooring Carpet, Tile
Fireplaces Number 1
Fireplaces Type Family Room, Gas
Appliance Built-in Gas Range, Gas Oven, Microwave, Washer
Heat Source Central
Laundry Electric Dryer Hookup, Full Size W/D Area, Washer Hookup
Exterior
Exterior Feature Covered Patio/Porch, Rain Gutters
Garage Spaces 3.0
Fence Back Yard, Wood, Wrought Iron
Utilities Available City Water
Roof Type Composition
Total Parking Spaces 3
Garage Yes
Private Pool 1
Building
Story Two
Level or Stories Two
Structure Type Rock/Stone
Schools
Elementary Schools Anna May Daulton
Middle Schools Jones
High Schools Mansfield Lake Ridge
School District Mansfield Isd
Others
Ownership of record
Acceptable Financing Cash, Conventional, FHA
Listing Terms Cash, Conventional, FHA
Financing Conventional
Read Less

©2025 North Texas Real Estate Information Systems.
Bought with Amira Allan • JPAR Arlington



