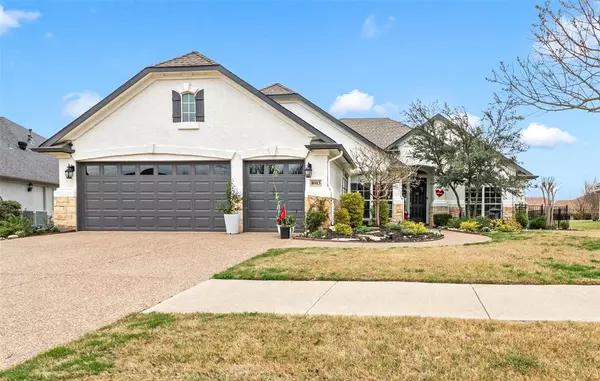For more information regarding the value of a property, please contact us for a free consultation.
8913 Grandview Drive Denton, TX 76207
Want to know what your home might be worth? Contact us for a FREE valuation!

Our team is ready to help you sell your home for the highest possible price ASAP
Key Details
Property Type Single Family Home
Sub Type Single Family Residence
Listing Status Sold
Purchase Type For Sale
Square Footage 2,043 sqft
Price per Sqft $259
Subdivision Robson Ranch 3 Ph 2
MLS Listing ID 20556069
Sold Date 03/27/24
Style Traditional
Bedrooms 2
Full Baths 2
HOA Fees $132
HOA Y/N Mandatory
Year Built 2005
Annual Tax Amount $9,728
Lot Size 0.346 Acres
Acres 0.346
Property Description
Meticulously maintained home located on one of the larger landscaped lots in this master planned subdivision. Loaded with upgrades. Open Floor Plan. Inviting family room with stone fireplace & door to enclosed patio. Updated kitchen with breakfast bar, eat at island, SS appliances, abundant cabinet space, quartz countertops, butlers pantry & cozy dining area with wonderful natural light. Oversized primary suite is your perfect escape with beautiful hardwoods, door to enclosed patio, walk-in shower, dual sinks & walk-in closet. Open Office. Remodeled utility room with built-in cabinets. Enjoy your morning coffee or evening glass of wine on your peaceful solar screened in porch that runs the length of the house & overlooks the huge backyard that backs up to and has gate access to the walking trails. Beautiful handscraped hardwoods throughout with tile in wet areas. Extended two car garage and golf cart garage with Tech Flooring, plus storage. With access to all Neighborhood Amenities.
Location
State TX
County Denton
Community Club House, Community Pool, Curbs, Fitness Center, Gated, Golf, Greenbelt, Guarded Entrance, Pool, Racquet Ball, Restaurant, Sidewalks, Spa, Tennis Court(S)
Direction 35W to Exit 79. Take Robson Ranch Rd to Ed Robson Blvd. Go to Gate House and let them know you are there for a showing and they will let you in. Once through the gate, turn Right on the first street which is Grandview Drive.
Rooms
Dining Room 1
Interior
Interior Features Built-in Features, Cable TV Available, Chandelier, Decorative Lighting, Eat-in Kitchen, Flat Screen Wiring, High Speed Internet Available, Kitchen Island, Natural Woodwork, Open Floorplan, Pantry, Vaulted Ceiling(s)
Heating Central, Electric, ENERGY STAR Qualified Equipment, ENERGY STAR/ACCA RSI Qualified Installation, Fireplace Insert, Natural Gas
Cooling Ceiling Fan(s), Central Air, Electric, ENERGY STAR Qualified Equipment, Roof Turbine(s)
Flooring Ceramic Tile, Hardwood
Fireplaces Number 1
Fireplaces Type Family Room, Gas, Gas Logs, Gas Starter, Glass Doors, Stone
Appliance Disposal, Electric Oven, Gas Range, Microwave, Plumbed For Gas in Kitchen, Vented Exhaust Fan
Heat Source Central, Electric, ENERGY STAR Qualified Equipment, ENERGY STAR/ACCA RSI Qualified Installation, Fireplace Insert, Natural Gas
Laundry Electric Dryer Hookup, Utility Room, Full Size W/D Area, Washer Hookup
Exterior
Exterior Feature Covered Patio/Porch, Rain Gutters, Lighting, Storage
Garage Spaces 3.0
Fence Cross Fenced, Gate, Metal, Perimeter, Wrought Iron
Community Features Club House, Community Pool, Curbs, Fitness Center, Gated, Golf, Greenbelt, Guarded Entrance, Pool, Racquet Ball, Restaurant, Sidewalks, Spa, Tennis Court(s)
Utilities Available All Weather Road, Asphalt, Cable Available, City Sewer, City Water, Concrete, Curbs, Individual Gas Meter, Individual Water Meter, Sidewalk, Underground Utilities
Roof Type Composition
Total Parking Spaces 3
Garage Yes
Building
Lot Description Few Trees, Interior Lot, Landscaped, Lrg. Backyard Grass, Sprinkler System, Subdivision
Story One
Foundation Slab
Level or Stories One
Structure Type Rock/Stone,Stucco
Schools
Elementary Schools Borman
Middle Schools Mcmath
High Schools Denton
School District Denton Isd
Others
Ownership Raley, Carlyn
Acceptable Financing Cash, Conventional, FHA, VA Loan
Listing Terms Cash, Conventional, FHA, VA Loan
Financing Cash
Special Listing Condition Age-Restricted
Read Less

©2025 North Texas Real Estate Information Systems.
Bought with Hudson Floyd • Fathom Realty



