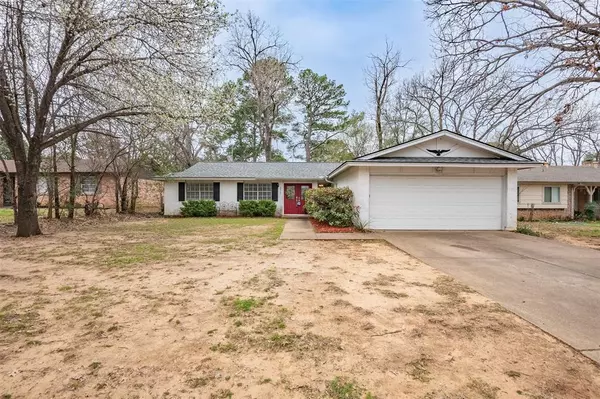For more information regarding the value of a property, please contact us for a free consultation.
2512 Buffalo Drive Arlington, TX 76013
Want to know what your home might be worth? Contact us for a FREE valuation!

Our team is ready to help you sell your home for the highest possible price ASAP
Key Details
Property Type Single Family Home
Sub Type Single Family Residence
Listing Status Sold
Purchase Type For Sale
Square Footage 1,404 sqft
Price per Sqft $195
Subdivision Woodland West Addition
MLS Listing ID 20548124
Sold Date 03/28/24
Style Traditional
Bedrooms 3
Full Baths 2
HOA Y/N None
Year Built 1966
Lot Size 8,123 Sqft
Acres 0.1865
Property Description
Discover a home where convenience and charm collide, highlighted by a striking red door that promises an unforgettable welcome. Inside, a spacious living room with dual ceiling fans sets the stage for comfort and style. The adjacent breakfast room leads to a functional galley kitchen with pantry and garage access, streamlining your daily routines. The primary suite is a haven of relaxation, boasting dual closets, an updated vanity, and a tiled shower-tub combo. Two additional bedrooms, each with ample storage and ceiling fans, alongside a modernized secondary bath with dual vanity and new flooring, ensure comfort for all. Outside, the expansive backyard offers a blank canvas for entertainment and personal enjoyment. This isn't just a house—it's your next home. Don't miss out; contact us today to make it yours.
Location
State TX
County Tarrant
Community Curbs, Sidewalks
Direction Going North on Bowen Rd, turn left onto Norwood Ln, right onto Buffalo drive, house is around the corner on the left.
Rooms
Dining Room 2
Interior
Interior Features Cable TV Available, Double Vanity, Eat-in Kitchen, High Speed Internet Available, Open Floorplan, Paneling, Pantry
Heating Central, Natural Gas
Cooling Ceiling Fan(s), Central Air, Electric
Flooring Carpet, Luxury Vinyl Plank, Tile
Appliance Dishwasher, Disposal, Gas Cooktop, Gas Oven
Heat Source Central, Natural Gas
Laundry Electric Dryer Hookup, In Garage, Full Size W/D Area, Washer Hookup
Exterior
Exterior Feature Private Yard
Garage Spaces 2.0
Fence Chain Link
Community Features Curbs, Sidewalks
Utilities Available Cable Available, City Sewer, City Water, Concrete, Curbs, Electricity Available, Electricity Connected, Individual Gas Meter, Individual Water Meter, Natural Gas Available, Phone Available, Sewer Available
Roof Type Shingle
Total Parking Spaces 2
Garage No
Building
Lot Description Interior Lot
Story One
Foundation Slab
Level or Stories One
Structure Type Brick
Schools
Elementary Schools Duff
High Schools Arlington
School District Arlington Isd
Others
Ownership Mark & Jennifer Staley
Acceptable Financing Cash, Conventional, FHA, VA Loan
Listing Terms Cash, Conventional, FHA, VA Loan
Financing Cash
Special Listing Condition Survey Available
Read Less

©2024 North Texas Real Estate Information Systems.
Bought with Elizabeth Lerma • Texas Connect Realty, LLC
GET MORE INFORMATION


