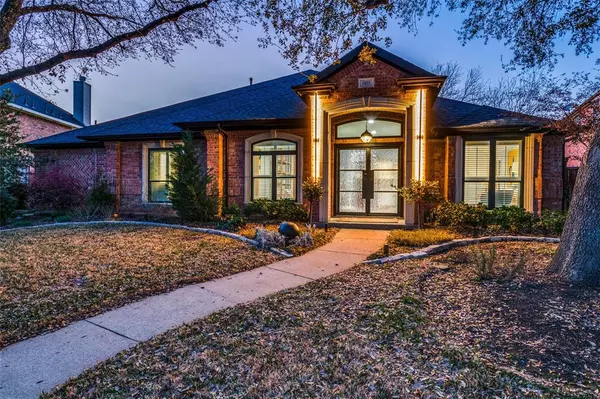For more information regarding the value of a property, please contact us for a free consultation.
7413 Crenshaw Drive Plano, TX 75025
Want to know what your home might be worth? Contact us for a FREE valuation!

Our team is ready to help you sell your home for the highest possible price ASAP
Key Details
Property Type Single Family Home
Sub Type Single Family Residence
Listing Status Sold
Purchase Type For Sale
Square Footage 3,066 sqft
Price per Sqft $236
Subdivision Chase Oaks Ph Ii-B
MLS Listing ID 20550581
Sold Date 03/28/24
Style Traditional
Bedrooms 4
Full Baths 3
Half Baths 1
HOA Y/N None
Year Built 1991
Annual Tax Amount $9,626
Lot Size 10,454 Sqft
Acres 0.24
Property Description
Luxury is the word that will keep playing through your mind as you tour this home in the Chase Oaks Golf Coarse neighborhood. No detail was missed and it starts at the new black framed windows and large metal steel and glass front door. A rare single story home with over 3000sq feet and a three car garage with a electric vehicle charging station. The kitchen was redesigned with a second sink, concrete counters, sub-zero fridge and a jaw dropping skylight chandelier. The open living room had a redesign for a new fireplace and built-ins. New windows show off the massive screened in 15x15 patio and make it a continued apace. The primary bedroom is light and airy and welcomes you into the completely spa like retreat that's updated from shower to closets. The automatic rear gate gives you more privacy for your backyard events. Offer deadline Friday 8pm.
Location
State TX
County Collin
Community Golf, Jogging Path/Bike Path, Sidewalks
Direction GPS friendly
Rooms
Dining Room 2
Interior
Interior Features Built-in Features, Cable TV Available, Chandelier, Decorative Lighting, Double Vanity, Eat-in Kitchen, Kitchen Island, Pantry, Vaulted Ceiling(s), Walk-In Closet(s)
Heating Central, ENERGY STAR Qualified Equipment
Cooling Ceiling Fan(s), Central Air
Flooring Hardwood, Tile
Fireplaces Number 1
Fireplaces Type Gas, Living Room
Equipment Generator
Appliance Built-in Gas Range, Built-in Refrigerator, Dishwasher, Disposal, Electric Oven, Gas Cooktop, Microwave
Heat Source Central, ENERGY STAR Qualified Equipment
Laundry Utility Room
Exterior
Exterior Feature Covered Patio/Porch, Private Yard, Storage
Garage Spaces 3.0
Fence High Fence, Wood
Community Features Golf, Jogging Path/Bike Path, Sidewalks
Utilities Available Alley, Cable Available, City Sewer, City Water, Individual Gas Meter, Individual Water Meter, Sidewalk
Roof Type Composition
Total Parking Spaces 3
Garage Yes
Building
Lot Description Interior Lot, Landscaped, Sprinkler System, Subdivision
Story One
Foundation Slab
Level or Stories One
Structure Type Brick,Frame
Schools
Elementary Schools Rasor
Middle Schools Hendrick
High Schools Clark
School District Plano Isd
Others
Restrictions Deed
Ownership see tax
Acceptable Financing Cash, Conventional, VA Loan
Listing Terms Cash, Conventional, VA Loan
Financing Cash
Read Less

©2025 North Texas Real Estate Information Systems.
Bought with Alex Cho • United Real Estate Family



