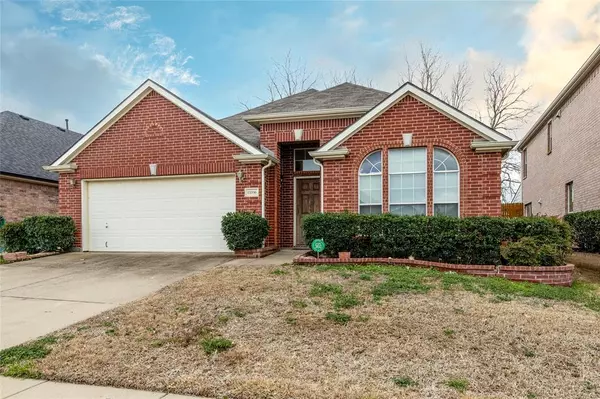For more information regarding the value of a property, please contact us for a free consultation.
13336 Vista Glen Lane Fort Worth, TX 76040
Want to know what your home might be worth? Contact us for a FREE valuation!

Our team is ready to help you sell your home for the highest possible price ASAP
Key Details
Property Type Single Family Home
Sub Type Single Family Residence
Listing Status Sold
Purchase Type For Sale
Square Footage 1,889 sqft
Price per Sqft $206
Subdivision Trinity Glen Add
MLS Listing ID 20481359
Sold Date 03/25/24
Style Traditional
Bedrooms 3
Full Baths 2
HOA Fees $11
HOA Y/N Mandatory
Year Built 2004
Annual Tax Amount $7,699
Lot Size 4,791 Sqft
Acres 0.11
Property Description
Welcome home! This charming and well-maintained home is located minutes away from DFW Airport ,Highway 121 and Highway 360, shopping and entertainment. Step through the front door and into a warm and welcoming interior. The open floor plan seamlessly connects the living, dining, and kitchen areas, providing an ideal space for both everyday living and entertaining. Natural light streams in through large windows, creating a bright and airy atmosphere throughout. This home is move-in ready and awaits a new owner to add their personal touches and updates, transforming it into their dream home. Don't miss the opportunity to make this your new home!
Buyer and Buyers Agent to verify all information about the property, schools, taxes, etc.
Location
State TX
County Tarrant
Community Curbs, Sidewalks
Direction From N Industrial Blvd and continue for 2.5 mi, passing by AAMCO Transmissions & Total Car Care on the right. Turn left onto S Pipeline Rd W (1.3 mi). After 417 ft, turn right onto Tarrant Main St. Finally, turn right onto Vista Glen Ln, and your destination will be on the left.
Rooms
Dining Room 2
Interior
Interior Features Cable TV Available, Decorative Lighting, Eat-in Kitchen, High Speed Internet Available, Kitchen Island, Open Floorplan, Pantry, Walk-In Closet(s)
Heating Natural Gas
Cooling Central Air
Flooring Carpet, Ceramic Tile
Fireplaces Number 1
Fireplaces Type Gas, Living Room
Appliance Dishwasher, Electric Cooktop, Electric Oven, Microwave, Vented Exhaust Fan
Heat Source Natural Gas
Laundry Electric Dryer Hookup, Utility Room, Full Size W/D Area, Washer Hookup
Exterior
Garage Spaces 2.0
Fence Back Yard, Wood
Community Features Curbs, Sidewalks
Utilities Available Cable Available, City Sewer, City Water, Curbs, Individual Gas Meter, Individual Water Meter, Natural Gas Available, Phone Available, Sidewalk, Underground Utilities
Roof Type Composition,Shingle
Total Parking Spaces 2
Garage Yes
Building
Lot Description Landscaped, Sprinkler System, Subdivision
Story One
Foundation Slab
Level or Stories One
Structure Type Brick
Schools
Elementary Schools Southeules
High Schools Trinity
School District Hurst-Euless-Bedford Isd
Others
Restrictions Unknown Encumbrance(s)
Ownership Saramma Das
Acceptable Financing Cash, Conventional, FHA, VA Loan
Listing Terms Cash, Conventional, FHA, VA Loan
Financing Conventional
Special Listing Condition Aerial Photo, Survey Available, Verify Tax Exemptions
Read Less

©2024 North Texas Real Estate Information Systems.
Bought with Anu Tamang • Keller Williams Realty
GET MORE INFORMATION


