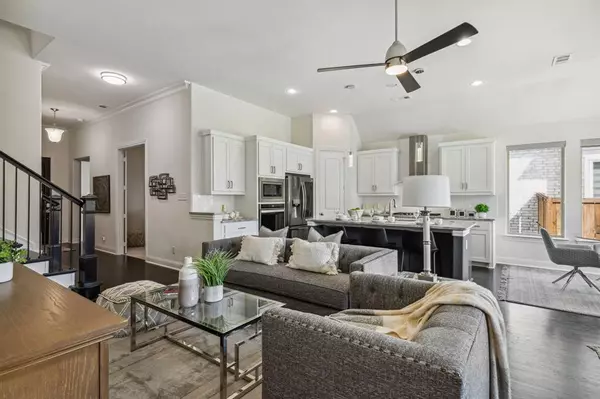For more information regarding the value of a property, please contact us for a free consultation.
4809 Brantley Drive Mckinney, TX 75070
Want to know what your home might be worth? Contact us for a FREE valuation!

Our team is ready to help you sell your home for the highest possible price ASAP
Key Details
Property Type Single Family Home
Sub Type Single Family Residence
Listing Status Sold
Purchase Type For Sale
Square Footage 2,459 sqft
Price per Sqft $264
Subdivision Lake Forest Ph Ia
MLS Listing ID 20552392
Sold Date 03/22/24
Style Traditional
Bedrooms 3
Full Baths 3
HOA Fees $78/ann
HOA Y/N Mandatory
Year Built 2019
Annual Tax Amount $9,322
Lot Size 6,011 Sqft
Acres 0.138
Property Description
Refreshed and ready for YOU! Absolutely stunning! The Family Room and Chef's Kitchen are a comfortable and functional space for both relaxation and culinary creativity. The kitchen's Omegastone countertops, Shaker cabinets, and SS appliances, including a 5-burner gas cooktop, are sure to delight any culinary enthusiast. Includes a downstairs second bedroom and sizable office for versatility and practicality of the home. The large Primary Suite has a great bathroom and huge WIC. The upstairs gameroom, large bedroom, and full bath offer add'l space so every member of the household has room to unwind. Features like wood floors, an oak staircase with wrought iron spindles, and a modern fireplace, add elegance to the interior. Seller upgrades: lighting fixtures, an extended patio, a custom office built-in and cabinet pulls. Plus R38 insulation, 16 SEER HVAC, and a radiant barrier roof. Great location off 121 with an abundance of shopping and dining options nearby. Quick close! No Leaseback!
Location
State TX
County Collin
Direction From 121_Sam Rayburn, go north on Lake Forest Drive and right on Brantley.
Rooms
Dining Room 1
Interior
Interior Features Cable TV Available, Chandelier, Decorative Lighting, Granite Counters, High Speed Internet Available, Kitchen Island, Open Floorplan, Pantry, Vaulted Ceiling(s)
Heating Central, Natural Gas
Cooling Ceiling Fan(s), Central Air, Electric
Flooring Carpet, Ceramic Tile, Hardwood
Fireplaces Number 1
Fireplaces Type Gas Logs
Appliance Dishwasher, Disposal, Electric Oven, Gas Cooktop, Microwave, Vented Exhaust Fan
Heat Source Central, Natural Gas
Exterior
Exterior Feature Covered Patio/Porch, Rain Gutters
Garage Spaces 2.0
Fence Wood
Utilities Available Cable Available, City Sewer, City Water, Concrete, Curbs, Individual Gas Meter, Individual Water Meter, Sidewalk, Underground Utilities
Roof Type Composition
Total Parking Spaces 2
Garage Yes
Building
Lot Description Interior Lot
Story Two
Foundation Slab
Level or Stories Two
Structure Type Brick,Rock/Stone,Stucco
Schools
Elementary Schools Jesse Mcgowen
Middle Schools Evans
High Schools Mckinney
School District Mckinney Isd
Others
Restrictions Deed
Ownership Keli Whaling
Acceptable Financing Cash, Conventional, FHA, VA Loan
Listing Terms Cash, Conventional, FHA, VA Loan
Financing Conventional
Read Less

©2025 North Texas Real Estate Information Systems.
Bought with Pallavi Prabhune • Fathom Realty



