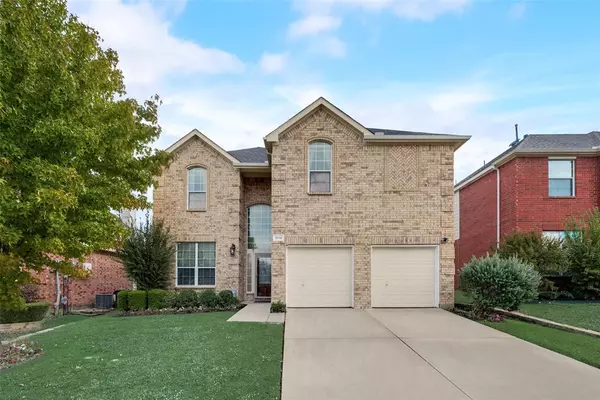For more information regarding the value of a property, please contact us for a free consultation.
1014 Green Pond Drive Garland, TX 75040
Want to know what your home might be worth? Contact us for a FREE valuation!

Our team is ready to help you sell your home for the highest possible price ASAP
Key Details
Property Type Single Family Home
Sub Type Single Family Residence
Listing Status Sold
Purchase Type For Sale
Square Footage 2,597 sqft
Price per Sqft $161
Subdivision Charleston Commons #1
MLS Listing ID 20464697
Sold Date 03/22/24
Style Traditional
Bedrooms 4
Full Baths 2
Half Baths 1
HOA Fees $20/ann
HOA Y/N Mandatory
Year Built 2003
Annual Tax Amount $8,804
Lot Size 5,749 Sqft
Acres 0.132
Property Description
Introducing Your Dream Home! Nestled in Charleston Commons, a prime location just minutes away from the George Bush Freeway, shopping, temple, entertainment, and more. Come be captivated by the exquisite features starting with rich wood flooring flowing seamlessly throughout. A Saint chef created kitchen with gleaming granite countertops, elegant three tier designed backsplash, diamond tile, tons of counter space, storage and more. Create cherished memories around the mantled tiled fireplace surrounded by a bay of windows extending your entertainment and relaxation to the huge backyard complete with its own basketball area. Secondary floor host the oversized sanctuary master with ensuite designed with separate vanities, soaker tub and separate shower. Opposite boasts a modern and stylish updated bathroom, exceptional media room with a high-performance viewing system, secondary bedrooms with walk-in closets. So much more, come and see.
Location
State TX
County Dallas
Direction From Apollo, turn on Goose Creek Parkway, left on Green Pond. House on right.
Rooms
Dining Room 2
Interior
Interior Features Cable TV Available, Chandelier, Decorative Lighting, Double Vanity, Flat Screen Wiring, Granite Counters, High Speed Internet Available, Pantry, Sound System Wiring, Vaulted Ceiling(s), Walk-In Closet(s)
Heating Central
Cooling Ceiling Fan(s), Electric
Flooring Carpet, Ceramic Tile, Laminate, Wood
Fireplaces Number 1
Fireplaces Type Living Room
Appliance Dishwasher, Disposal, Gas Range, Microwave, Plumbed For Gas in Kitchen
Heat Source Central
Laundry Electric Dryer Hookup, Utility Room, Full Size W/D Area, Washer Hookup
Exterior
Garage Spaces 2.0
Fence Wood
Utilities Available City Sewer, City Water, Concrete, Curbs, Electricity Connected, Sidewalk, Underground Utilities
Roof Type Composition
Total Parking Spaces 2
Garage Yes
Building
Lot Description Interior Lot, Subdivision
Story One
Foundation Slab
Level or Stories One
Structure Type Brick,Wood
Schools
Elementary Schools Choice Of School
Middle Schools Choice Of School
High Schools Choice Of School
School District Garland Isd
Others
Ownership Jackson
Acceptable Financing Cash, Conventional, FHA
Listing Terms Cash, Conventional, FHA
Financing Conventional
Read Less

©2024 North Texas Real Estate Information Systems.
Bought with Kimloan Tran • Lone Star Realty Group, LLC
GET MORE INFORMATION


