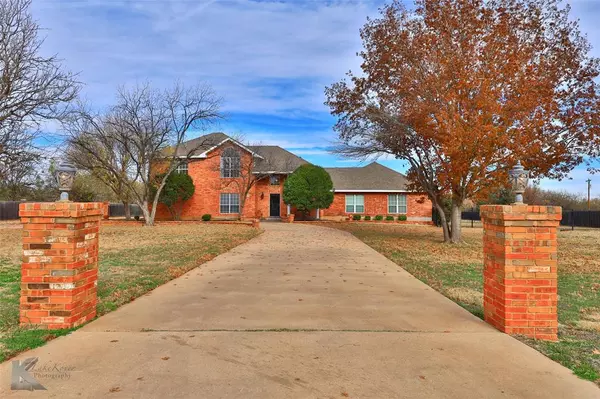For more information regarding the value of a property, please contact us for a free consultation.
4900 Meadow Drive Abilene, TX 79606
Want to know what your home might be worth? Contact us for a FREE valuation!

Our team is ready to help you sell your home for the highest possible price ASAP
Key Details
Property Type Single Family Home
Sub Type Single Family Residence
Listing Status Sold
Purchase Type For Sale
Square Footage 4,026 sqft
Price per Sqft $183
Subdivision Mystic Meadows
MLS Listing ID 20499053
Sold Date 03/20/24
Style Traditional
Bedrooms 5
Full Baths 3
Half Baths 1
HOA Y/N None
Year Built 1993
Annual Tax Amount $12,876
Lot Size 1.980 Acres
Acres 1.98
Property Description
Exquisite & sprawling custom home is situated on just shy 2 acres & offers space & amenities galore! Circular driveway & welcoming porch ushers guests inside to the stately home with functional layout & an entertainer's dream. Sweeping ceilings top the spacious living room with focal point fireplace & located conveniently off chef's kitchen with hand crafted cabinetry, tons of counter space & a convenient breakfast bar. 2nd main floor living boasts full wet bar with wine rack, ice maker & beverage fridge + huge dining area with built in buffet, the perfect spot to host loved ones. Primary retreat leaves nothing to be desired & provides full en suite & relaxation tub. Guest wing with bedroom & bath, perfect for an inlaw suite. 2nd story provides 3rd living, media room or teen hangout and adjoins 2 additional spacious bedrooms. Continue the entertaining on the oversized slate patio overlooking newly installed pool, pergola & firepit! Lastly, new shop & electric, finishes out the estate!
Location
State TX
County Taylor
Direction South on FM 89, west on Meadow, home on north side of road
Rooms
Dining Room 2
Interior
Interior Features Built-in Features, Built-in Wine Cooler, Cable TV Available, Chandelier, Decorative Lighting, Flat Screen Wiring, High Speed Internet Available, Smart Home System, Sound System Wiring, Vaulted Ceiling(s), Wainscoting, Walk-In Closet(s), Other
Heating Central, Electric, Fireplace(s), Heat Pump
Cooling Ceiling Fan(s), Central Air, Heat Pump, Zoned
Flooring Carpet, Ceramic Tile, Luxury Vinyl Plank
Fireplaces Number 1
Fireplaces Type Brick, Wood Burning
Appliance Dishwasher, Disposal, Electric Range, Ice Maker, Microwave
Heat Source Central, Electric, Fireplace(s), Heat Pump
Laundry Utility Room, Full Size W/D Area, Washer Hookup
Exterior
Exterior Feature Covered Patio/Porch, Dog Run, RV/Boat Parking, Storage, Other
Garage Spaces 2.0
Fence Wrought Iron
Pool Gunite, In Ground, Water Feature, Other
Utilities Available Asphalt, Cable Available, City Sewer, City Water, Electricity Connected, Phone Available, Underground Utilities
Total Parking Spaces 2
Garage Yes
Private Pool 1
Building
Lot Description Acreage, Few Trees, Landscaped, Lrg. Backyard Grass
Story Two
Foundation Slab
Level or Stories Two
Structure Type Brick
Schools
Elementary Schools Wylie West
High Schools Wylie
School District Wylie Isd, Taylor Co.
Others
Restrictions Deed,Development
Ownership Of Record
Acceptable Financing Cash, Conventional, FHA, VA Loan
Listing Terms Cash, Conventional, FHA, VA Loan
Financing Cash
Special Listing Condition Deed Restrictions
Read Less

©2024 North Texas Real Estate Information Systems.
Bought with Karie Zonker • KW SYNERGY*
GET MORE INFORMATION


