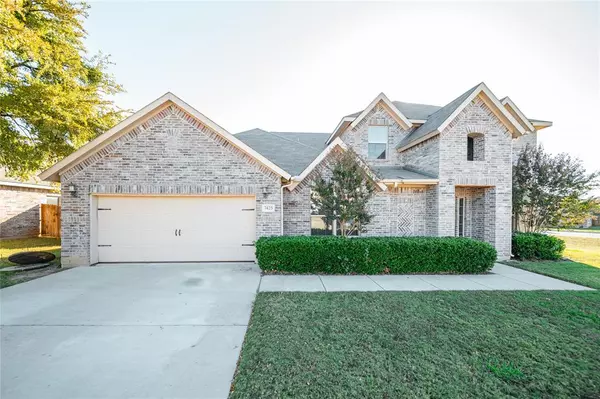For more information regarding the value of a property, please contact us for a free consultation.
7425 Rose Crest Boulevard Forest Hill, TX 76140
Want to know what your home might be worth? Contact us for a FREE valuation!

Our team is ready to help you sell your home for the highest possible price ASAP
Key Details
Property Type Single Family Home
Sub Type Single Family Residence
Listing Status Sold
Purchase Type For Sale
Square Footage 2,770 sqft
Price per Sqft $143
Subdivision Rose Crest Estates
MLS Listing ID 20442081
Sold Date 03/18/24
Bedrooms 4
Full Baths 2
Half Baths 1
HOA Y/N None
Year Built 2016
Annual Tax Amount $9,929
Lot Size 0.330 Acres
Acres 0.33
Property Description
Welcome to your new home! This is a spacious two-story residence with 4 bedrooms and 2.5 bathrooms. The two-car garage faces the front yard, making parking convenient. This house is perfect for families with children, as the backyard provides ample space for them to play. The interior is very well-maintained, and the house has always been occupied by a single family, so it's in like-new condition and very clean. The second floor features a very large game room, and there is a separate study room on the ground floor to meet all your family's needs. With dual water heaters and a whole-house security system, your life will be convenient and comfortable. The community is conveniently located near Highway 20, offering easy transportation access. The surrounding area is predominantly residential, providing a quiet and pleasant environment. Please come and visit the home of your dreams, and then make your dreams come true!
Location
State TX
County Tarrant
Direction Please drive off 20 Highway from Forest Hill Dr. ; Then turn East on Chimney Rock Dr. ; Then turn right at the end of the road, the property located at your left hand of the first cross.
Rooms
Dining Room 1
Interior
Interior Features Cable TV Available, Eat-in Kitchen, Kitchen Island
Heating Central, Electric
Cooling Attic Fan, Ceiling Fan(s), Electric
Fireplaces Number 1
Fireplaces Type Living Room
Appliance Dishwasher, Disposal, Electric Oven, Electric Range, Gas Water Heater
Heat Source Central, Electric
Laundry Electric Dryer Hookup, Utility Room, Washer Hookup
Exterior
Exterior Feature Lighting
Garage Spaces 2.0
Fence Back Yard, Fenced
Utilities Available City Sewer, City Water, Electricity Connected
Roof Type Shingle
Total Parking Spaces 2
Garage Yes
Building
Lot Description Cleared
Story Two
Level or Stories Two
Schools
Elementary Schools Souder
Middle Schools Johnson 6Th Grade
High Schools Everman
School District Everman Isd
Others
Ownership Ye Ren
Acceptable Financing 1031 Exchange, Cash, Conventional, FHA, Fixed, VA Loan
Listing Terms 1031 Exchange, Cash, Conventional, FHA, Fixed, VA Loan
Financing FHA
Read Less

©2024 North Texas Real Estate Information Systems.
Bought with Marcus Carter • Coldwell Banker Realty
GET MORE INFORMATION


