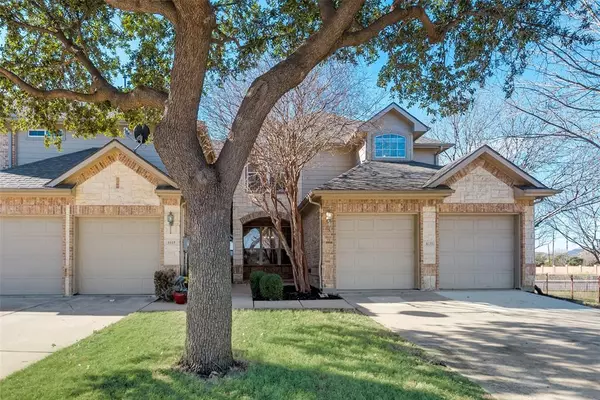For more information regarding the value of a property, please contact us for a free consultation.
4153 Cobblestone Drive Carrollton, TX 75007
Want to know what your home might be worth? Contact us for a FREE valuation!

Our team is ready to help you sell your home for the highest possible price ASAP
Key Details
Property Type Townhouse
Sub Type Townhouse
Listing Status Sold
Purchase Type For Sale
Square Footage 2,100 sqft
Price per Sqft $200
Subdivision Quail Creek Twnhs Add
MLS Listing ID 20508779
Sold Date 03/20/24
Style Traditional
Bedrooms 3
Full Baths 2
Half Baths 1
HOA Fees $360/mo
HOA Y/N Mandatory
Year Built 2005
Annual Tax Amount $8,617
Lot Size 4,748 Sqft
Acres 0.109
Property Description
Don’t miss this well appointed end unit townhome located in the popular Quail Creek community. This 2 story versatile townhome has an extended driveway, oversized front porch, and quaint backyard. Enter to a front flex-space that can be used for formal dining or 2nd living area. Work from home in adjacent home office with double doors and Lrg window. The inviting family room has soaring ceilings, natural light, and leads to a spacious eat-in kitchen w ample granite countertop space, and walk-in pantry. Downstairs also includes a full size laundry room, half bath, and extra storage. The staircase with views overlooking the family room leads to the Lrg primary bedroom with an impressive ensuite bath w walking closet, and the 2 secondary bedrooms share an oversized Jack & Jill bath. Enjoy the view of mature trees, sunrises and sunsets from inside or outside this cozy home. Don’t miss the community pool steps away, and take advantage of the prime Carrolton location, and top rated LISD.
Location
State TX
County Denton
Direction From Hebron and Josey, go west on Hebron, left on Quail Run, left on Cobblestone.
Rooms
Dining Room 2
Interior
Interior Features Cable TV Available, Cathedral Ceiling(s), Chandelier, Decorative Lighting, Eat-in Kitchen, Granite Counters, High Speed Internet Available, Kitchen Island, Open Floorplan, Pantry, Walk-In Closet(s)
Heating Central, Natural Gas
Cooling Ceiling Fan(s), Central Air, Electric
Flooring Carpet, Ceramic Tile
Appliance Dishwasher, Disposal, Electric Range, Microwave, Refrigerator
Heat Source Central, Natural Gas
Laundry Electric Dryer Hookup, Utility Room, Full Size W/D Area, Washer Hookup
Exterior
Exterior Feature Covered Patio/Porch, Rain Gutters, Lighting, Private Yard
Garage Spaces 2.0
Fence Fenced, Wood
Utilities Available City Sewer, City Water, Community Mailbox, Curbs, Individual Gas Meter, Individual Water Meter, Sidewalk
Roof Type Composition
Total Parking Spaces 2
Garage Yes
Building
Lot Description Adjacent to Greenbelt, Corner Lot, Few Trees, Landscaped, Sprinkler System, Subdivision
Story Two
Foundation Slab
Level or Stories Two
Structure Type Brick,Frame,Rock/Stone
Schools
Elementary Schools Homestead
Middle Schools Arbor Creek
High Schools Hebron
School District Lewisville Isd
Others
Ownership See Agent
Acceptable Financing 1031 Exchange, Cash, Conventional, FHA, VA Loan
Listing Terms 1031 Exchange, Cash, Conventional, FHA, VA Loan
Financing Conventional
Special Listing Condition Utility Easement
Read Less

©2024 North Texas Real Estate Information Systems.
Bought with Jeffrey McKee • EXP REALTY
GET MORE INFORMATION


