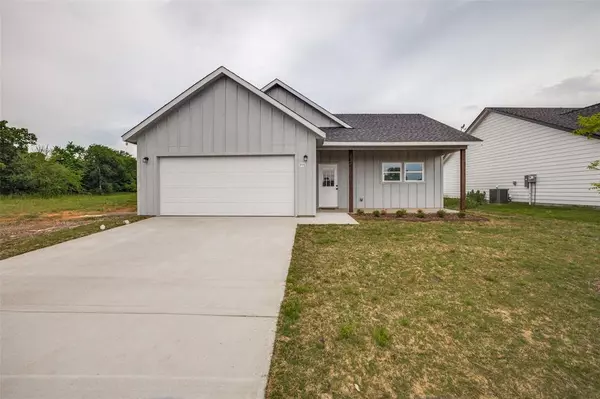For more information regarding the value of a property, please contact us for a free consultation.
315 N Helton Randolph, TX 75475
Want to know what your home might be worth? Contact us for a FREE valuation!

Our team is ready to help you sell your home for the highest possible price ASAP
Key Details
Property Type Single Family Home
Sub Type Single Family Residence
Listing Status Sold
Purchase Type For Sale
Square Footage 1,242 sqft
Price per Sqft $205
Subdivision Harrell Addition
MLS Listing ID 20532660
Sold Date 03/14/24
Style Traditional
Bedrooms 3
Full Baths 2
HOA Y/N None
Year Built 2023
Lot Size 6,751 Sqft
Acres 0.155
Lot Dimensions 50X135
Property Description
Rare opportunity to purchase a high quality, brand NEW CONSTRUCTION home for UNDER $260,000! Our Oakview plan is built with your family in mind. Upon entering this home you are greeted with open site lines between your kitchen, great room and dining room. This kitchen has everything needed to serve your family and friends. Beautiful cabinets, butcher block countertops with stainless steel appliances. The master bedroom includes an ensuite fitted with an oversized shower. All of these beautiful features will sit on top of beautiful and practical waterproof luxury vinyl plank flooring. The Oakview plan also has a true Southern style front porch to enjoy the beautiful Texas sunsets. Incredible new property at an amazing value!
Location
State TX
County Fannin
Direction US-75 N Hwy 121 N from N Central Expy N Take TX 121 N to TX 121 BUS N in Fannin County Turn left onto TX 121 BUS N Arrive in Randolph, 75490
Rooms
Dining Room 1
Interior
Interior Features Decorative Lighting, Double Vanity, Granite Counters, High Speed Internet Available, Open Floorplan, Pantry, Vaulted Ceiling(s), Walk-In Closet(s)
Heating Electric
Cooling Ceiling Fan(s), Central Air, Electric
Flooring Luxury Vinyl Plank
Equipment None
Appliance Dishwasher, Electric Oven, Electric Range, Electric Water Heater, Microwave
Heat Source Electric
Exterior
Exterior Feature Covered Patio/Porch, Lighting
Garage Spaces 2.0
Fence Wood
Utilities Available All Weather Road, City Sewer, Co-op Water, Curbs, Electricity Available, Electricity Connected, Individual Water Meter, Outside City Limits
Roof Type Composition,Shingle
Total Parking Spaces 2
Garage Yes
Building
Story One
Foundation Slab
Level or Stories One
Structure Type Siding
Schools
Elementary Schools Evans
High Schools Bonham
School District Bonham Isd
Others
Restrictions Other
Ownership See Agent
Acceptable Financing Cash, Conventional, FHA, VA Loan
Listing Terms Cash, Conventional, FHA, VA Loan
Financing FHA
Read Less

©2024 North Texas Real Estate Information Systems.
Bought with Matt Wandersee • RE/MAX Four Corners
GET MORE INFORMATION


