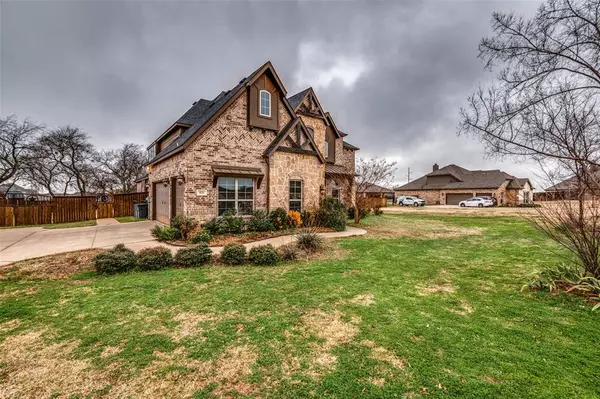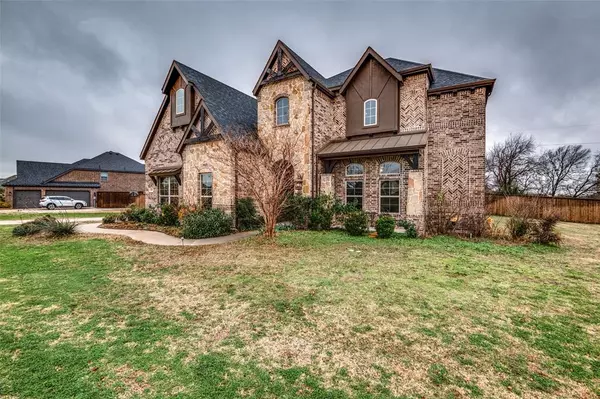For more information regarding the value of a property, please contact us for a free consultation.
821 Cross Creek Court Waxahachie, TX 75167
Want to know what your home might be worth? Contact us for a FREE valuation!

Our team is ready to help you sell your home for the highest possible price ASAP
Key Details
Property Type Single Family Home
Sub Type Single Family Residence
Listing Status Sold
Purchase Type For Sale
Square Footage 3,637 sqft
Price per Sqft $214
Subdivision Bob White Estates Ph 2
MLS Listing ID 20506718
Sold Date 03/08/24
Bedrooms 4
Full Baths 3
Half Baths 1
HOA Y/N None
Year Built 2017
Annual Tax Amount $9,085
Lot Size 1.052 Acres
Acres 1.052
Property Description
Beautiful 4 bed 3.5 bath 3 car garage John Houston home located in Midlothian ISD! Perfect for entertaining, the kitchen is open to the family room and features a kitchen island, electric cooktop with pot and pan drawers, double convection oven, and large pantry. From the dining area adjacent to the kitchen, you can access the large covered back patio with expanded deck space that leads to the swimming pool. The primary bedroom and bathroom are both sizable, and the primary bedroom closet has direct access to the laundry room. The second bedroom is also located on the first floor, adjacent to a full bath. The office is located at the front of the home, and features a large walk-in closet. Upstairs you will find two large bedrooms connected by a jack and jill bath. Across the catwalk, picture yourself enjoying more entertaining space with a game room that features a wet bar, a media room and a half bath. Situated on just over an acre, this beautiful home has so much to offer!
Location
State TX
County Ellis
Direction From FM 1387 turn right onto Blackchamp Road, Left onto Bob White Lane, and right onto Cross Creek Ct. Use GPS.
Rooms
Dining Room 1
Interior
Interior Features Cathedral Ceiling(s), Decorative Lighting, High Speed Internet Available, Open Floorplan, Wet Bar
Heating Central, Electric
Cooling Central Air, Electric
Flooring Carpet, Ceramic Tile, Simulated Wood
Fireplaces Number 1
Fireplaces Type Stone, Wood Burning
Appliance Dishwasher, Disposal, Electric Cooktop, Electric Oven, Convection Oven, Double Oven, Vented Exhaust Fan
Heat Source Central, Electric
Laundry Electric Dryer Hookup, Utility Room, Full Size W/D Area
Exterior
Exterior Feature Covered Patio/Porch, Rain Gutters, Storage
Garage Spaces 3.0
Fence Wood
Pool Heated, In Ground, Separate Spa/Hot Tub
Utilities Available Aerobic Septic, City Water, Co-op Electric
Roof Type Composition
Total Parking Spaces 3
Garage Yes
Private Pool 1
Building
Lot Description Interior Lot, Landscaped, Lrg. Backyard Grass, Sprinkler System, Subdivision
Story Two
Foundation Slab
Level or Stories Two
Structure Type Brick,Siding
Schools
Elementary Schools Longbranch
Middle Schools Walnut Grove
High Schools Heritage
School District Midlothian Isd
Others
Restrictions Easement(s)
Ownership Perry
Acceptable Financing Cash, Conventional, FHA, VA Assumable, VA Loan
Listing Terms Cash, Conventional, FHA, VA Assumable, VA Loan
Financing Conventional
Read Less

©2025 North Texas Real Estate Information Systems.
Bought with Steven Nieves • Real Estate Market Experts



