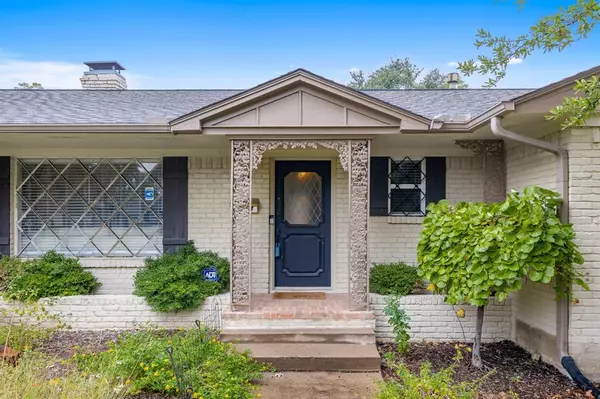For more information regarding the value of a property, please contact us for a free consultation.
1214 Cherrywood Drive Richardson, TX 75080
Want to know what your home might be worth? Contact us for a FREE valuation!

Our team is ready to help you sell your home for the highest possible price ASAP
Key Details
Property Type Single Family Home
Sub Type Single Family Residence
Listing Status Sold
Purchase Type For Sale
Square Footage 1,736 sqft
Price per Sqft $267
Subdivision Richardson Heights 08 2Nd Sec
MLS Listing ID 20475053
Sold Date 03/05/24
Style Mid-Century Modern
Bedrooms 3
Full Baths 2
HOA Y/N None
Year Built 1958
Annual Tax Amount $8,848
Lot Size 9,408 Sqft
Acres 0.216
Property Description
The one you have been waiting for is here! This charming, one-story mid-century home has been meticulously maintained and upgraded. Bathed in natural light, the two living areas, dedicated dining space, and large galley kitchen offer an excellent flow for entertaining. Adjacent to the kitchen, the separate laundry area big enough to provide additional storage. Bedrooms are spacious, with ceiling fans and lots of closet space. Whole home was freshly painted in 2020 in neutral colors. Outside, the large, enclosed yard and additional parking areas prioritize privacy. Conveniently, a sprinkler system was added to the front, back and side yards in 2021. With the HVAC System replaced in 2021, Foundation repair completed by PermaPier in 2020, and the electrical panel replaced and upgraded to 200amps in 2020, this home is only missing its new owners.
Location
State TX
County Dallas
Direction From 75, Exit Beltline and go East. Turn right on St Lukes, and Left on Cherrywood. House will be on the right.
Rooms
Dining Room 1
Interior
Interior Features Cable TV Available, High Speed Internet Available, Pantry, Tile Counters
Heating Central
Cooling Central Air
Flooring Tile, Wood
Fireplaces Number 1
Fireplaces Type Wood Burning
Appliance Dishwasher, Disposal, Electric Oven, Gas Range, Convection Oven, Plumbed For Gas in Kitchen
Heat Source Central
Laundry Electric Dryer Hookup, Utility Room, Washer Hookup
Exterior
Garage Spaces 2.0
Fence Back Yard, Gate, Wood
Utilities Available Cable Available, City Sewer, City Water, Concrete, Curbs, Electricity Available, Electricity Connected, Individual Water Meter
Roof Type Composition
Total Parking Spaces 2
Garage Yes
Building
Lot Description Interior Lot
Story One
Foundation Pillar/Post/Pier
Level or Stories One
Structure Type Brick,Siding
Schools
Elementary Schools Arapaho
High Schools Richardson
School District Richardson Isd
Others
Restrictions Deed
Ownership See Tax
Acceptable Financing Cash, Conventional, FHA, VA Loan
Listing Terms Cash, Conventional, FHA, VA Loan
Financing Conventional
Special Listing Condition Survey Available
Read Less

©2024 North Texas Real Estate Information Systems.
Bought with Buddy Priest • OnDemand Realty
GET MORE INFORMATION


