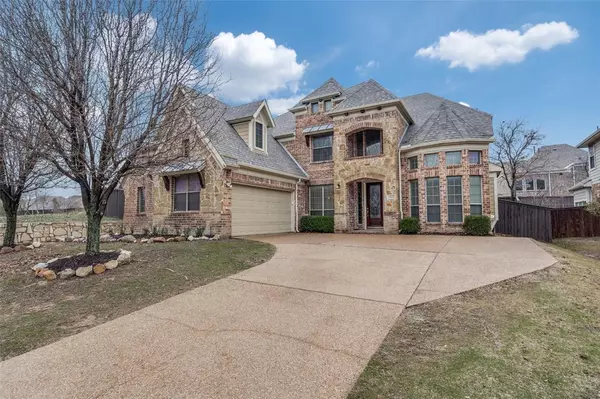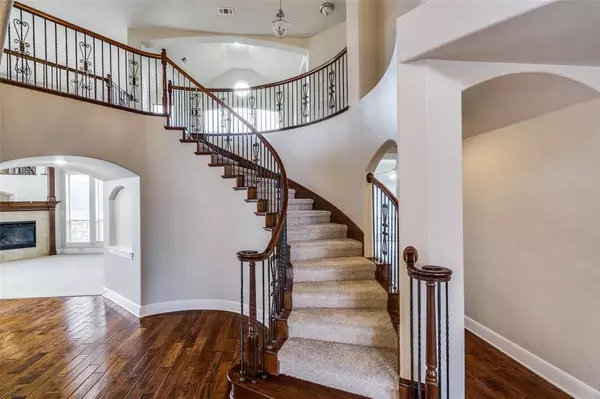For more information regarding the value of a property, please contact us for a free consultation.
1901 Natchez Trace Allen, TX 75013
Want to know what your home might be worth? Contact us for a FREE valuation!

Our team is ready to help you sell your home for the highest possible price ASAP
Key Details
Property Type Single Family Home
Sub Type Single Family Residence
Listing Status Sold
Purchase Type For Sale
Square Footage 3,691 sqft
Price per Sqft $193
Subdivision Waterford Trails Ph Ii
MLS Listing ID 20519099
Sold Date 02/27/24
Style Traditional
Bedrooms 5
Full Baths 3
Half Baths 1
HOA Fees $50/ann
HOA Y/N Mandatory
Year Built 2007
Lot Size 10,454 Sqft
Acres 0.24
Property Description
Flexibility abounds in this beautiful East Facing home. So much character & many extras throughout including numerous window seats, furniture niches, art niches, 4 inch baseboards, crown moulding. In addition there are built-ins galore including a butlers pantry, dry bar, planning station in the kitchen and a homework station in the loft. Entertain until your hearts content with a game room AND a media room which is prewired for sight and sound. The Primary bedroom boasts a full bonus room that could be an ensuite nursery, a sitting area or office. The Primary bath has a huge walk in closet, oversized tub and lots of room to spare. Enjoy the privacy of being the last house on a CDS street with only one next door neighbor. Just minutes to shopping, restaurants and new developments like The Hub. Plus there's easy access to both 75 and 121, not to mention award winning schools. This one checks ALL the boxes and is a must see if you are considering a move to Collin County.
Location
State TX
County Collin
Direction GPS
Rooms
Dining Room 2
Interior
Interior Features Built-in Features, Cable TV Available, Cathedral Ceiling(s), Decorative Lighting, Double Vanity, Dry Bar, Eat-in Kitchen, Granite Counters, High Speed Internet Available, Kitchen Island, Natural Woodwork, Open Floorplan, Pantry, Vaulted Ceiling(s), Walk-In Closet(s)
Heating Central
Cooling Ceiling Fan(s), Central Air, Electric
Flooring Carpet, Ceramic Tile, Wood
Fireplaces Number 1
Fireplaces Type Gas
Appliance Dishwasher, Disposal, Electric Cooktop, Electric Oven, Microwave, Plumbed For Gas in Kitchen, Vented Exhaust Fan
Heat Source Central
Laundry Electric Dryer Hookup, Full Size W/D Area
Exterior
Garage Spaces 2.0
Fence Wood
Utilities Available City Sewer, City Water
Roof Type Composition
Total Parking Spaces 2
Garage Yes
Building
Lot Description Adjacent to Greenbelt, Cul-De-Sac
Story Two
Foundation Slab
Level or Stories Two
Structure Type Brick,Siding
Schools
Elementary Schools Cheatham
Middle Schools Curtis
High Schools Allen
School District Allen Isd
Others
Acceptable Financing Cash, Conventional, VA Loan
Listing Terms Cash, Conventional, VA Loan
Financing Conventional
Read Less

©2025 North Texas Real Estate Information Systems.
Bought with Christie Cannon • Keller Williams Frisco Stars



