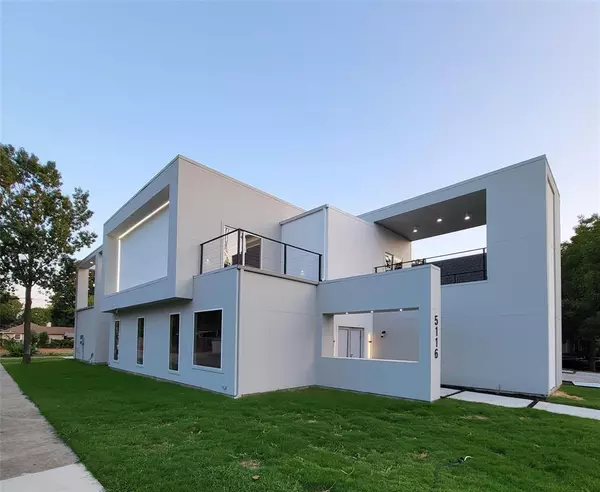For more information regarding the value of a property, please contact us for a free consultation.
5116 Terry Street Dallas, TX 75223
Want to know what your home might be worth? Contact us for a FREE valuation!

Our team is ready to help you sell your home for the highest possible price ASAP
Key Details
Property Type Single Family Home
Sub Type Single Family Residence
Listing Status Sold
Purchase Type For Sale
Square Footage 2,902 sqft
Price per Sqft $274
Subdivision Caldwells R D
MLS Listing ID 20514630
Sold Date 02/29/24
Style Contemporary/Modern
Bedrooms 4
Full Baths 3
HOA Y/N None
Year Built 2023
Annual Tax Amount $2,719
Lot Size 7,230 Sqft
Acres 0.166
Lot Dimensions 7231
Property Description
GET INSTANT EQUITY! APPRAISED WELL OVER LIST PRICE!! Work-Of-Art Situated on a Corner Lot, 1 Block From the Santa Fe Bike Trail, Less than 1.5 miles from Entertainment and Restaurants on Greenville Ave and Henderson Ave, Sprouts, WholeFoods, and Tenison Golf Course. Exterior Architectural Elements Extend Seamlessly Throughout the Open Floor Plan. The Great Room Welcomes Guests While Showcasing a Double Volume with 20-Ft Ceilings, a 6 Ft x 6 Ft Chandelier, Zen Sand Garden, 70” Fireplace, Dining Area and Massive 12'-6” Waterfall Island with Seating. Interior Courtyard with 14 Ft Maple Tree, 2 Balconies and Must See Luxury Lighting Package. All Bathrooms Include Floor-to-Ceiling Commercial Grade Tile with Wrap-Around Illuminated Shower Niches & Vessel Sinks on Quartz Slabs. 2nd Floor Loft Bridges to the Owners Suite Equipped with a Private Balcony & Lounge. The Floating Tub Deck Features a 67” Matte Black Freestanding Tub that Connects to the Luxury Resort-Style Ensuite & Walk-In-Closet.
Location
State TX
County Dallas
Direction From I-45 Take Exit 48B From I-30; Continue on S. Munger Blvd to Terry St
Rooms
Dining Room 1
Interior
Interior Features Built-in Features, Chandelier, Decorative Lighting, Double Vanity, Flat Screen Wiring, Granite Counters, High Speed Internet Available, Kitchen Island, Loft, Open Floorplan, Pantry, Vaulted Ceiling(s), Walk-In Closet(s), In-Law Suite Floorplan
Heating Central, Electric, Fireplace(s), Zoned
Cooling Ceiling Fan(s), Central Air, Electric, Multi Units, Zoned
Flooring Laminate, Tile
Fireplaces Number 1
Fireplaces Type Blower Fan, Decorative, Electric, Family Room
Appliance Dishwasher, Disposal, Electric Range, Electric Water Heater
Heat Source Central, Electric, Fireplace(s), Zoned
Exterior
Exterior Feature Balcony, Covered Patio/Porch, Rain Gutters, Lighting, Private Yard
Garage Spaces 2.0
Fence Back Yard, Fenced, Privacy, Wood
Utilities Available Alley, City Sewer, City Water, Concrete, Curbs, Electricity Available, Electricity Connected, Individual Water Meter, Natural Gas Available, Sewer Available, Sidewalk, Underground Utilities
Total Parking Spaces 2
Garage Yes
Building
Lot Description Corner Lot, Landscaped
Story Two
Foundation Slab
Level or Stories Two
Schools
Elementary Schools Mountaubur
Middle Schools Long
High Schools Woodrow Wilson
School District Dallas Isd
Others
Ownership THE MOVEMENT FIRM
Acceptable Financing Cash, Conventional, FHA, VA Loan
Listing Terms Cash, Conventional, FHA, VA Loan
Financing Conventional
Special Listing Condition Survey Available
Read Less

©2025 North Texas Real Estate Information Systems.
Bought with Bailee Cox • Monument Realty

