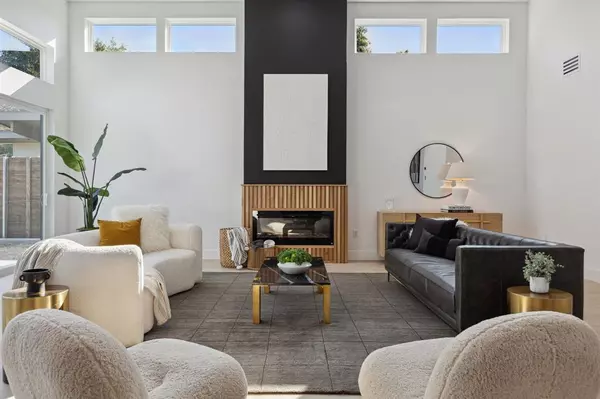For more information regarding the value of a property, please contact us for a free consultation.
8806 Daytonia Avenue Dallas, TX 75218
Want to know what your home might be worth? Contact us for a FREE valuation!

Our team is ready to help you sell your home for the highest possible price ASAP
Key Details
Property Type Single Family Home
Sub Type Single Family Residence
Listing Status Sold
Purchase Type For Sale
Square Footage 3,165 sqft
Price per Sqft $371
Subdivision Lakeland Terrace
MLS Listing ID 20419610
Sold Date 02/28/24
Style Contemporary/Modern
Bedrooms 4
Full Baths 3
Half Baths 1
HOA Y/N None
Year Built 2023
Annual Tax Amount $8,597
Lot Size 7,666 Sqft
Acres 0.176
Property Description
The home encapsulates everything about the “new and smart” Dallas modern home. The exterior facade features one of a kind solid concrete paneling, linear accent lighting, custom steel fascia with cedar soffits complementing natural elements with modern design. Inside you will find this theme carried throughout every inch. Entering through a custom iron door, you're greeted with white oak floors, custom maple vanities, soaring ceilings & enormous windows flooding the space with natural light. The custom kitchen boasts bold floor to ceiling black cabinetry, a massive island, Calacatta Quartz counters, and Café smart luxury appliances. The 1st floor primary is an oasis away from all the action with its own patio access and en-suite bathroom, featuring double vanity, walk-in closet, and a massive double enclosed shower with soaking tub. There is so much more, come check it out!
Location
State TX
County Dallas
Direction GPS
Rooms
Dining Room 1
Interior
Interior Features Built-in Features, Cable TV Available, Decorative Lighting, Double Vanity, Eat-in Kitchen, High Speed Internet Available, Kitchen Island, Open Floorplan, Pantry, Smart Home System, Walk-In Closet(s)
Heating Central, Electric
Cooling Central Air
Flooring Ceramic Tile, Hardwood, Wood
Fireplaces Number 1
Fireplaces Type Electric
Appliance Dishwasher, Disposal, Gas Range, Microwave, Refrigerator, Tankless Water Heater
Heat Source Central, Electric
Laundry Full Size W/D Area
Exterior
Exterior Feature Rain Gutters, Lighting
Garage Spaces 2.0
Fence Wood
Utilities Available City Sewer, City Water
Total Parking Spaces 2
Garage Yes
Building
Lot Description Sprinkler System
Story Two
Foundation Slab
Level or Stories Two
Structure Type Concrete,Siding,Wood
Schools
Elementary Schools Sanger
Middle Schools Gaston
High Schools Adams
School District Dallas Isd
Others
Ownership Arch Homes, LLC
Acceptable Financing Cash, Conventional, FHA, VA Loan
Listing Terms Cash, Conventional, FHA, VA Loan
Financing Conventional
Read Less

©2025 North Texas Real Estate Information Systems.
Bought with Karen Nesbit • Redfin Corporation



