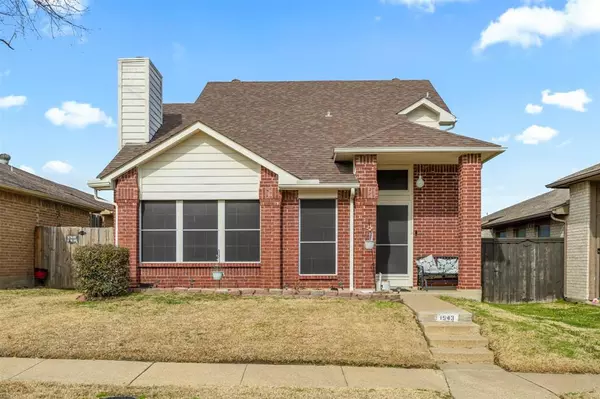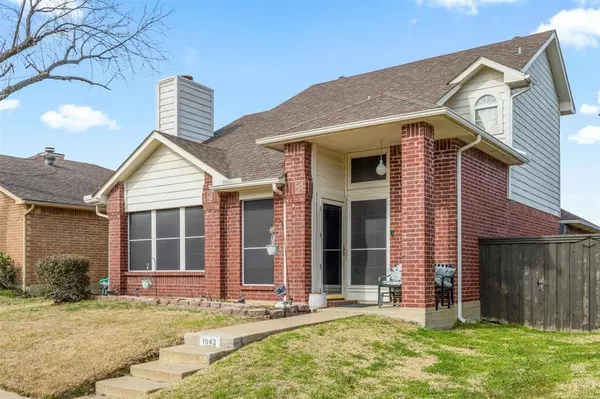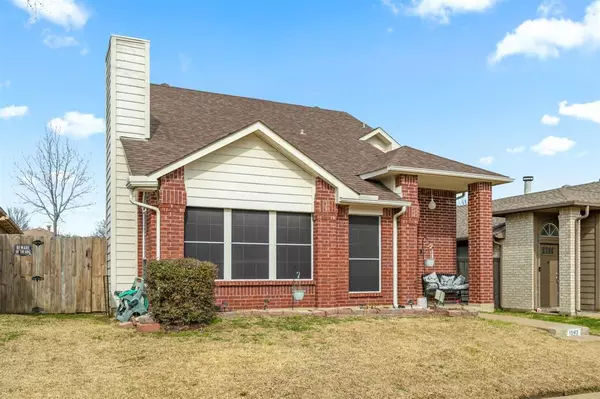For more information regarding the value of a property, please contact us for a free consultation.
1543 Charleston Cove Mesquite, TX 75149
Want to know what your home might be worth? Contact us for a FREE valuation!

Our team is ready to help you sell your home for the highest possible price ASAP
Key Details
Property Type Single Family Home
Sub Type Single Family Residence
Listing Status Sold
Purchase Type For Sale
Square Footage 1,479 sqft
Price per Sqft $169
Subdivision East Glen
MLS Listing ID 20528917
Sold Date 02/23/24
Style Traditional
Bedrooms 3
Full Baths 2
HOA Y/N None
Year Built 1987
Annual Tax Amount $5,699
Lot Size 3,963 Sqft
Acres 0.091
Property Description
Welcome home to your new neighborhood located on a cul-de-sac street embedded in the East Glen area of Mesquite. Location is convenient for commuting since highways US 80 and I-635 are both less than 8 minutes away. In addition, the house is located in close proximity to Downtown Dallas only 23 minutes away, Baylor Scott and White Medical Center 7 minutes, Kroger 6 minutes, Walmart 7 minutes, Town East Mall 10 minutes. Not to mention the abundance of local shops, restaurants and other entertainment Mesquite offer in this well established area of Mesquite. This home has the master bedroom and bathroom on the first floor. The second floor has a fully remodeled bathroom, a spacious loft area and two large bedrooms. The sliding door opens to a private fenced in side yard with room to BBQ and enjoy personal time with family. The loft space upstairs can be a great home office, workout space, craft-sewing room or a homework space for children.
Location
State TX
County Dallas
Direction Use GPS for best results!
Rooms
Dining Room 1
Interior
Interior Features Cable TV Available, High Speed Internet Available, Loft, Open Floorplan, Vaulted Ceiling(s)
Heating Central, Electric
Cooling Central Air, Electric
Flooring Carpet, Ceramic Tile, Laminate
Fireplaces Number 1
Fireplaces Type Living Room
Appliance Dishwasher, Disposal, Electric Range
Heat Source Central, Electric
Laundry Electric Dryer Hookup, In Garage, Full Size W/D Area, Washer Hookup
Exterior
Garage Spaces 2.0
Fence Back Yard, Wood
Utilities Available Cable Available, City Sewer, City Water, Electricity Connected, Sewer Available
Roof Type Composition
Total Parking Spaces 2
Garage Yes
Building
Lot Description Cul-De-Sac, Few Trees, Interior Lot, Landscaped, Subdivision
Story Two
Foundation Slab
Level or Stories Two
Structure Type Brick
Schools
Elementary Schools Rutherford
Middle Schools Agnew
High Schools Mesquite
School District Mesquite Isd
Others
Restrictions Deed
Ownership Michael & Lila Arnold
Acceptable Financing Cash, Conventional, FHA, VA Loan
Listing Terms Cash, Conventional, FHA, VA Loan
Financing Cash
Special Listing Condition Deed Restrictions
Read Less

©2025 North Texas Real Estate Information Systems.
Bought with Joseph Bazan • Keller Williams Realty DPR



