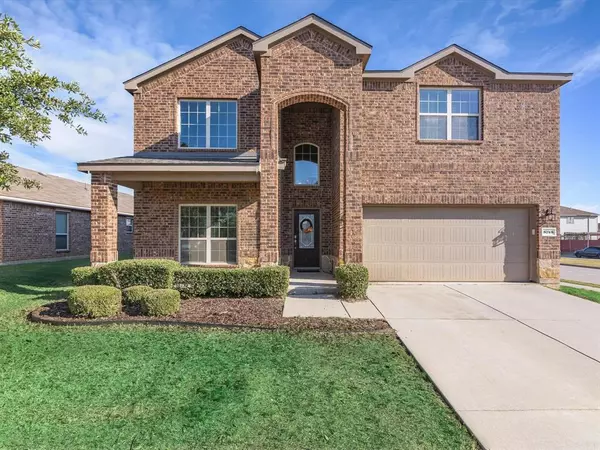For more information regarding the value of a property, please contact us for a free consultation.
8745 Sierra Trail Cross Roads, TX 76227
Want to know what your home might be worth? Contact us for a FREE valuation!

Our team is ready to help you sell your home for the highest possible price ASAP
Key Details
Property Type Single Family Home
Sub Type Single Family Residence
Listing Status Sold
Purchase Type For Sale
Square Footage 2,908 sqft
Price per Sqft $149
Subdivision Cross Oak Ranch Ph 3 Tr
MLS Listing ID 20440109
Sold Date 02/23/24
Style Traditional
Bedrooms 5
Full Baths 4
HOA Fees $20
HOA Y/N Mandatory
Year Built 2014
Annual Tax Amount $8,341
Lot Size 6,838 Sqft
Acres 0.157
Property Description
Beautiful, 2 story all brick, 5 bedroom home is situated on a large corner lot in sought after Cross Oaks Ranch! Upgrades galore including a new roof, fresh paint, new carpet, new kitchen appliances, granite, pendant lighting & much more! Large front porch to enjoy views of the community pool & park! A Formal Dining room is nestled off the grand entry way!The Living room is warmed by a cast stone fireplace & flows open to the Eat in Breakfast Nook!The large Kitchen has a raised breakfast bar, center island,granite, glass tiled backsplash, new SS apps + tons of cabinet & counter space! Full size utility! A private 1st floor Guest Suite is perfect for your company that seeks privacy!The Primary Bdrm is large & has an en-suite bath w-a garden tub,WIC, separate shower + dual sinks!The staircase w-wrought iron spindles carries you upstairs to a wonderful game room along with three full bedrooms and two full baths!The charming backyard has an elongated covered patio that overlooks the yard!
Location
State TX
County Denton
Community Community Pool, Curbs, Fishing, Greenbelt, Jogging Path/Bike Path, Lake, Park, Playground, Pool, Sidewalks, Tennis Court(S)
Direction From 380 head South on 720, Right on Trailblazer Dr, Right on Coronado Dr, Left on Sierra Trl. The property will be on the Right.
Rooms
Dining Room 2
Interior
Interior Features Built-in Features, Cable TV Available, Chandelier, Decorative Lighting, Double Vanity, Eat-in Kitchen, Granite Counters, High Speed Internet Available, Kitchen Island, Open Floorplan, Pantry, Vaulted Ceiling(s), Walk-In Closet(s)
Heating Central, Electric
Cooling Central Air, Electric
Flooring Carpet, Ceramic Tile
Fireplaces Number 1
Fireplaces Type Decorative, Living Room, Wood Burning
Appliance Dishwasher, Disposal, Electric Cooktop, Electric Oven, Electric Range, Electric Water Heater, Microwave
Heat Source Central, Electric
Laundry Electric Dryer Hookup, Utility Room, Full Size W/D Area, Washer Hookup
Exterior
Exterior Feature Covered Patio/Porch, Lighting, Private Yard
Garage Spaces 2.0
Fence Back Yard, Fenced, Gate, Wood
Community Features Community Pool, Curbs, Fishing, Greenbelt, Jogging Path/Bike Path, Lake, Park, Playground, Pool, Sidewalks, Tennis Court(s)
Utilities Available All Weather Road, Asphalt, Cable Available, Concrete, Curbs, Electricity Available, Electricity Connected, Individual Water Meter, MUD Sewer, MUD Water, Phone Available, Sewer Available, Sidewalk, Underground Utilities
Roof Type Composition,Shingle
Total Parking Spaces 2
Garage Yes
Building
Lot Description Corner Lot, Few Trees, Landscaped, Subdivision
Story Two
Foundation Slab
Level or Stories Two
Structure Type Brick,Rock/Stone
Schools
Elementary Schools Cross Oaks
Middle Schools Rodriguez
High Schools Ray Braswell
School District Denton Isd
Others
Ownership Of record.
Acceptable Financing Cash, Conventional, FHA, VA Loan
Listing Terms Cash, Conventional, FHA, VA Loan
Financing Conventional
Special Listing Condition Survey Available
Read Less

©2024 North Texas Real Estate Information Systems.
Bought with Greta Dsouza • Citiwide Alliance Realty
GET MORE INFORMATION


