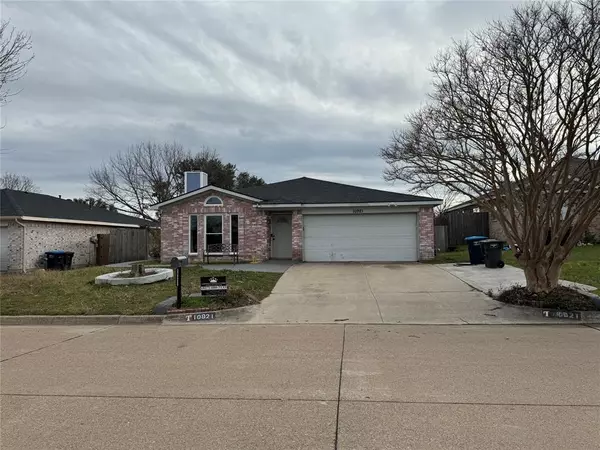For more information regarding the value of a property, please contact us for a free consultation.
10921 Fandor Street Fort Worth, TX 76108
Want to know what your home might be worth? Contact us for a FREE valuation!

Our team is ready to help you sell your home for the highest possible price ASAP
Key Details
Property Type Single Family Home
Sub Type Single Family Residence
Listing Status Sold
Purchase Type For Sale
Square Footage 1,464 sqft
Price per Sqft $150
Subdivision Chapel Creek Ranch Add
MLS Listing ID 20507573
Sold Date 02/22/24
Style Traditional
Bedrooms 3
Full Baths 2
HOA Y/N None
Year Built 1992
Annual Tax Amount $5,110
Lot Size 7,143 Sqft
Acres 0.164
Property Description
Back on market-no reason as to why given.Best & final due Sun Jan 21 at midnight. Diamond that needs some polish to shine! Pluses- brand new windows installed Feb 2023 throughout home, luxury vinyl laminate flooring installed 2019, New Roof & chimney Jan 2024, water heater approx 3 years old with a transferrable 7 year warranty, great floorplan, bright & open, all rooms have walk in closets, huge backyard with oversize patio area & a storage building, great neighborhood in Award winning WSISD, wood burning fireplace, ceiling fans in most rooms, sellers are leaving the refrigerator in the kitchen. Home needs some TLC such as interior patch & paint repair, fence replacement, garage door opener, some interior doors need to be replaced, siding on back of home needs to be replaced, AC unit needs to be replaced, one bedroom needs flooring, yard repairs & shed repairs. Sellers are aware of the repairs needed & are selling the home AS-IS. No government financing. One week leaseback needed
Location
State TX
County Tarrant
Direction GPS works best from your location.
Rooms
Dining Room 1
Interior
Interior Features Cable TV Available, Decorative Lighting, Eat-in Kitchen, High Speed Internet Available, Vaulted Ceiling(s), Walk-In Closet(s)
Heating Central
Cooling Ceiling Fan(s), Central Air
Flooring Carpet, Concrete, Luxury Vinyl Plank
Fireplaces Number 1
Fireplaces Type Brick, Wood Burning
Appliance Dishwasher, Disposal, Electric Cooktop, Electric Oven
Heat Source Central
Laundry Electric Dryer Hookup, In Garage, Full Size W/D Area, Washer Hookup
Exterior
Exterior Feature Lighting, Storage
Garage Spaces 2.0
Fence Wood
Utilities Available Cable Available, City Sewer, City Water, Electricity Connected
Total Parking Spaces 2
Garage Yes
Building
Lot Description Interior Lot, Landscaped, Lrg. Backyard Grass, Subdivision
Story One
Level or Stories One
Structure Type Brick,Siding
Schools
Elementary Schools Bluehaze
Middle Schools Brewer
High Schools Brewer
School District White Settlement Isd
Others
Ownership tax rolls
Acceptable Financing Cash, Conventional
Listing Terms Cash, Conventional
Financing Conventional
Read Less

©2024 North Texas Real Estate Information Systems.
Bought with Brittani Purdy • RJ Williams & Company RE LLC
GET MORE INFORMATION


