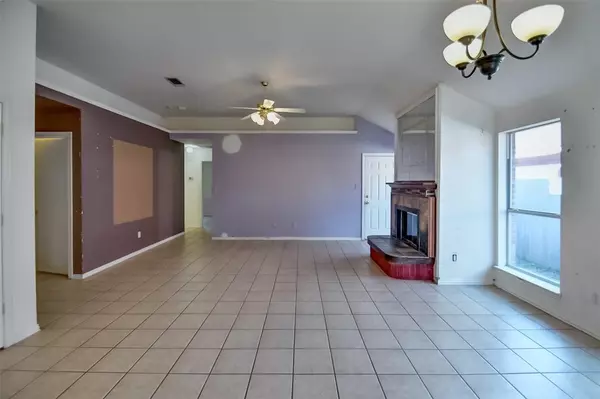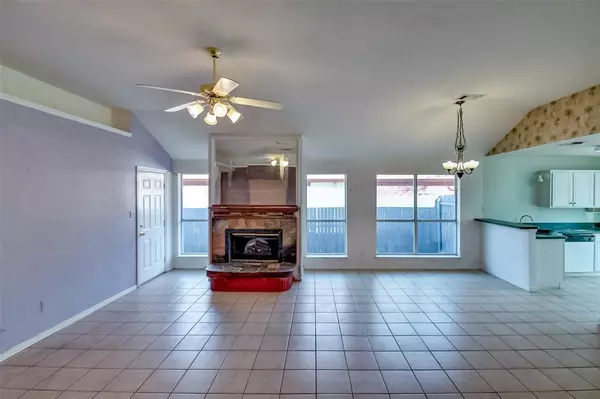For more information regarding the value of a property, please contact us for a free consultation.
6212 Stockton Drive Fort Worth, TX 76132
Want to know what your home might be worth? Contact us for a FREE valuation!

Our team is ready to help you sell your home for the highest possible price ASAP
Key Details
Property Type Single Family Home
Sub Type Single Family Residence
Listing Status Sold
Purchase Type For Sale
Square Footage 1,416 sqft
Price per Sqft $169
Subdivision Hulen Bend Add
MLS Listing ID 20507224
Sold Date 02/12/24
Style Traditional
Bedrooms 3
Full Baths 2
HOA Y/N None
Year Built 2000
Annual Tax Amount $6,067
Lot Size 6,011 Sqft
Acres 0.138
Lot Dimensions 50x127
Property Description
Great price for this cute Hulen Bend home that just needs a little cosmetic fixing up. Home appears to be solid construction with updated HVAC and roof both are about 5 years old. The main repair needed looks to by paint. Light and bright free flowing floor plan. Spacious living with raised ceilings and wood burning fireplace. Sunny Kitchen with eat in breakfast area. Primary Bedroom with en suite bath that includes garden tub, separate shower and walk in closet. Covered back patio that makes a nice place to set and relax while grilling out.
Location
State TX
County Tarrant
Direction South on Oakmont Trail from Oakmont Blvd. Right on Andress Dr., , Right on Stockton Dr.
Rooms
Dining Room 1
Interior
Interior Features Cable TV Available, Cathedral Ceiling(s), Decorative Lighting, Eat-in Kitchen, High Speed Internet Available, Open Floorplan, Pantry, Walk-In Closet(s)
Heating Electric, Heat Pump
Cooling Ceiling Fan(s), Central Air, Electric
Flooring Ceramic Tile
Fireplaces Number 1
Fireplaces Type Living Room, Wood Burning
Appliance Dishwasher, Disposal, Electric Cooktop, Electric Oven, Electric Range
Heat Source Electric, Heat Pump
Laundry Electric Dryer Hookup, Utility Room, Full Size W/D Area, Washer Hookup
Exterior
Exterior Feature Covered Patio/Porch
Garage Spaces 2.0
Fence Wood
Utilities Available Concrete, Curbs, Electricity Connected, Underground Utilities
Roof Type Composition
Total Parking Spaces 2
Garage Yes
Building
Lot Description Interior Lot, Landscaped
Story One
Foundation Slab
Level or Stories One
Structure Type Brick
Schools
Elementary Schools Oakmont
Middle Schools Summer Creek
High Schools North Crowley
School District Crowley Isd
Others
Ownership Estate of Lawrence Warren
Acceptable Financing Cash, Conventional, FHA, Texas Vet, VA Loan
Listing Terms Cash, Conventional, FHA, Texas Vet, VA Loan
Financing Conventional
Read Less

©2025 North Texas Real Estate Information Systems.
Bought with Melissa Barnard • Coldwell Banker Realty



