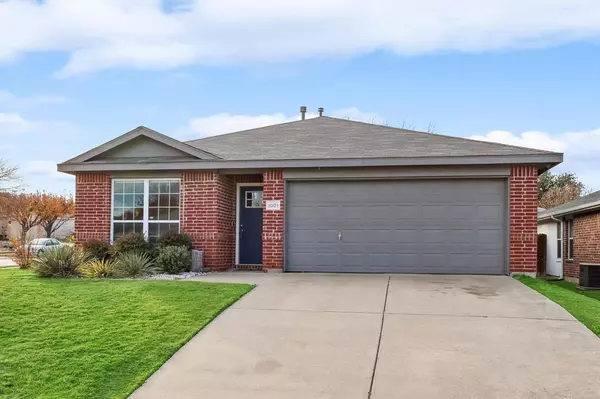For more information regarding the value of a property, please contact us for a free consultation.
1001 Margaret Drive Mckinney, TX 75071
Want to know what your home might be worth? Contact us for a FREE valuation!

Our team is ready to help you sell your home for the highest possible price ASAP
Key Details
Property Type Single Family Home
Sub Type Single Family Residence
Listing Status Sold
Purchase Type For Sale
Square Footage 1,622 sqft
Price per Sqft $239
Subdivision Sandy Glen Ph Ii
MLS Listing ID 20494682
Sold Date 02/02/24
Style Traditional
Bedrooms 3
Full Baths 2
HOA Fees $22/ann
HOA Y/N Mandatory
Year Built 2003
Annual Tax Amount $5,529
Lot Size 7,405 Sqft
Acres 0.17
Property Description
Meticulously maintained and updated single-story gem in great McKinney location. Minutes from Collin County College Campus, Central Expressway, Raytheon and more. Situated on a large corner lot, this beauty offers room to roam inside and out. The fenced backyard features an expanded & covered patio, playground and storage building with the option to enclose the large side yard to create even more outdoor living. The interior features many recent upgrades including laminate flooring throughout-no carpet, lighting & plumbing fixtures, accent walls in various rooms and more. Enjoy a spacious family room, open to the island kitchen featuring updated cabinets, quartz counters & SS appliances. The primary bedroom is oversized with an updated en-suite and customized walk-in closet. Split secondary bedrooms are separated by an updated guest bath just off of the entry, making one a perfect home office. The layout is as versatile as the updated colors and finishes. This is a must see!
Location
State TX
County Collin
Community Curbs
Direction West on White Ave from 75, south of 380. Turn left on Community Ave., left on Glenhaven Dr. which curves into Margaret. Home will be on the right at the corner of Margaret and Collier Drive.
Rooms
Dining Room 1
Interior
Interior Features Built-in Features, Cable TV Available, Chandelier, Decorative Lighting, Double Vanity, Flat Screen Wiring, Granite Counters, High Speed Internet Available, Kitchen Island, Open Floorplan, Walk-In Closet(s)
Heating Central, Natural Gas
Cooling Central Air, Electric
Flooring Ceramic Tile, Laminate
Fireplaces Number 1
Fireplaces Type Brick, Wood Burning
Appliance Dishwasher, Disposal, Electric Cooktop, Electric Oven, Gas Water Heater, Microwave
Heat Source Central, Natural Gas
Laundry Electric Dryer Hookup, Utility Room, Full Size W/D Area, Washer Hookup
Exterior
Exterior Feature Covered Patio/Porch, Playground, Storage
Garage Spaces 2.0
Fence Wood
Community Features Curbs
Utilities Available All Weather Road, Cable Available, City Sewer, City Water, Concrete, Curbs, Individual Gas Meter, Individual Water Meter, Sidewalk, Underground Utilities
Roof Type Composition
Total Parking Spaces 2
Garage Yes
Building
Lot Description Corner Lot, Few Trees, Interior Lot, Landscaped, Subdivision
Story One
Foundation Slab
Level or Stories One
Structure Type Brick,Wood
Schools
Elementary Schools Slaughter
Middle Schools Dr Jack Cockrill
High Schools Mckinney Boyd
School District Mckinney Isd
Others
Ownership See Agent
Acceptable Financing Cash, Conventional, FHA, VA Loan
Listing Terms Cash, Conventional, FHA, VA Loan
Financing Cash
Read Less

©2024 North Texas Real Estate Information Systems.
Bought with Shannon Beitchman • Compass RE Texas, LLC
GET MORE INFORMATION


