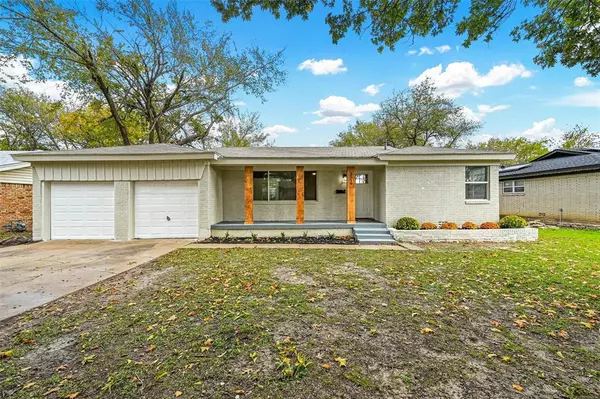For more information regarding the value of a property, please contact us for a free consultation.
3516 Garwood Drive North Richland Hills, TX 76117
Want to know what your home might be worth? Contact us for a FREE valuation!

Our team is ready to help you sell your home for the highest possible price ASAP
Key Details
Property Type Single Family Home
Sub Type Single Family Residence
Listing Status Sold
Purchase Type For Sale
Square Footage 1,228 sqft
Price per Sqft $227
Subdivision North Hills Add
MLS Listing ID 20482230
Sold Date 02/01/24
Bedrooms 3
Full Baths 2
HOA Y/N None
Year Built 1959
Annual Tax Amount $4,548
Lot Size 0.310 Acres
Acres 0.31
Property Description
This beautifully remodeled 3-bedroom, 2-full bathroom gem is situated on an expansive lot spanning 0.31 acres, providing ample space for you to thrive. The two-car garage offers convenience and security for your vehicles. Step inside to discover a home that has been thoughtfully upgraded with brand new flooring throughout, creating a seamless flow that complements the fresh paint adorning every corner. An all-new kitchen featuring stylish cabinets, quartz countertops, and stainless steel appliances. In addition, both bathrooms have undergone a stunning remodel, providing a spa-like atmosphere within your own home. Convenience is key, and this home offers easy access to highways for effortless commuting. With several food and shopping options in close proximity, you'll never be far from the essentials and entertainment. Schedule a viewing today and experience the endless possibilities that await in this meticulously remodeled home. Back in the market due to buyers fault.
Location
State TX
County Tarrant
Direction From NE Loop 280 exit Denton Hwy US-377, turn left onto Denton Hwy toward Haltom City, continue straight and turn left onto Webster St, turn left onto Garwood Dr, house is on your right.
Rooms
Dining Room 1
Interior
Interior Features Decorative Lighting, Other
Heating Central
Cooling Ceiling Fan(s), Central Air
Flooring Ceramic Tile, Luxury Vinyl Plank
Appliance Dishwasher, Disposal, Electric Oven, Electric Range, Electric Water Heater, Microwave
Heat Source Central
Laundry Electric Dryer Hookup, Washer Hookup
Exterior
Garage Spaces 2.0
Utilities Available City Sewer, City Water, Electricity Connected, Individual Gas Meter, Individual Water Meter
Roof Type Shingle
Total Parking Spaces 2
Garage Yes
Building
Story One
Foundation Pillar/Post/Pier
Level or Stories One
Structure Type Brick,Siding
Schools
Elementary Schools Stowe
Middle Schools Northoaks
High Schools Haltom
School District Birdville Isd
Others
Ownership Legacy Finance Group LLC
Acceptable Financing Cash, Conventional, FHA, VA Loan
Listing Terms Cash, Conventional, FHA, VA Loan
Financing VA
Special Listing Condition Owner/ Agent
Read Less

©2024 North Texas Real Estate Information Systems.
Bought with Sarah Morgan • Compass RE Texas, LLC
GET MORE INFORMATION


