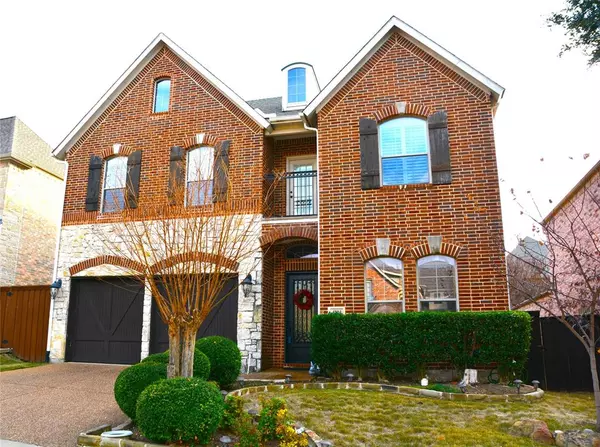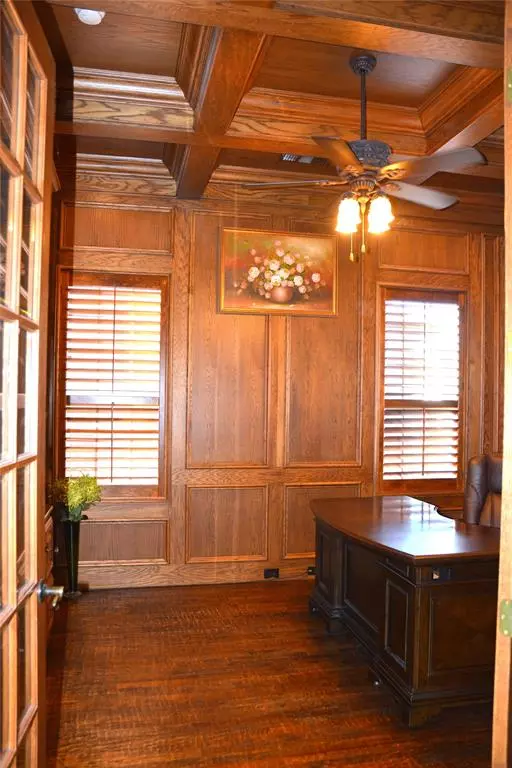For more information regarding the value of a property, please contact us for a free consultation.
4804 Stranz Lane Plano, TX 75093
Want to know what your home might be worth? Contact us for a FREE valuation!

Our team is ready to help you sell your home for the highest possible price ASAP
Key Details
Property Type Single Family Home
Sub Type Single Family Residence
Listing Status Sold
Purchase Type For Sale
Square Footage 3,248 sqft
Price per Sqft $221
Subdivision Preston Lakes Ph Five
MLS Listing ID 20497885
Sold Date 01/31/24
Style Traditional
Bedrooms 3
Full Baths 3
Half Baths 1
HOA Fees $155/ann
HOA Y/N Mandatory
Year Built 2006
Annual Tax Amount $10,019
Lot Size 5,227 Sqft
Acres 0.12
Property Description
Luxurious built home located in the prestigious Preston Lakes & in the heart of Plano! Crown, coffer ceiling in study with built ins. Formal dining leads to a massive family, open breakfast and kitchen. Large island, oak cabinets, granite counter tops, 6 burners commercial gas stove, built-in refrigerator and desk. Hand scrape hardwoods, high end carpet in all bdrms and game rm, plantation shutters through out of the home and a large master down. Master bath includes separate vanities, jetted tub, fan and over sized closet with ceiling fan. Huge game room with blt ins and 2 good sized bdrms with their own baths, walk in closets. one with private bathroom. Enjoy low maintenance home. The HOA includes access to a stunning pool, play ground and Free front lawn maintenance. Covered patio & balcony. Water heaters were replaced on 2022. AC compressors were replaced on 2021 & 2018. convenient to DNT, 75, 121. Plano ISD!!! Schedule an appointment today!
Location
State TX
County Collin
Community Community Pool, Curbs, Greenbelt, Jogging Path/Bike Path, Playground, Sidewalks
Direction see GPS
Rooms
Dining Room 2
Interior
Interior Features Granite Counters, Kitchen Island, Open Floorplan, Vaulted Ceiling(s), Walk-In Closet(s)
Heating Central, Natural Gas, Zoned
Cooling Ceiling Fan(s), Central Air, Electric, Zoned
Flooring Carpet, Ceramic Tile, Wood
Fireplaces Number 1
Fireplaces Type Gas Logs, Living Room, Stone
Appliance Built-in Refrigerator, Disposal, Gas Cooktop
Heat Source Central, Natural Gas, Zoned
Laundry Electric Dryer Hookup, Utility Room, Full Size W/D Area, Washer Hookup
Exterior
Exterior Feature Covered Patio/Porch
Garage Spaces 2.0
Fence Wood
Community Features Community Pool, Curbs, Greenbelt, Jogging Path/Bike Path, Playground, Sidewalks
Utilities Available City Sewer, City Water, Curbs
Roof Type Composition
Total Parking Spaces 2
Garage Yes
Building
Lot Description Interior Lot, Zero Lot Line
Story Two
Foundation Slab
Level or Stories Two
Structure Type Brick,Siding
Schools
Elementary Schools Hightower
Middle Schools Frankford
High Schools Shepton
School District Plano Isd
Others
Ownership see record
Acceptable Financing Cash, Conventional
Listing Terms Cash, Conventional
Financing Conventional
Read Less

©2025 North Texas Real Estate Information Systems.
Bought with Rhonda Smith • Redfin Corporation



