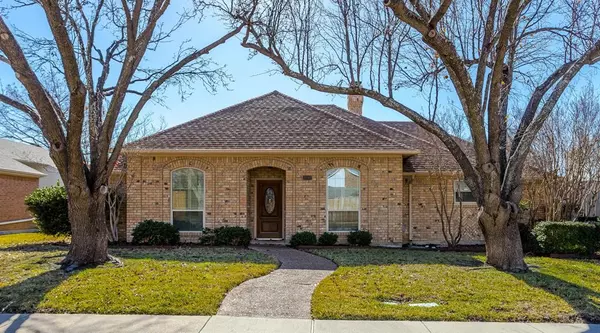For more information regarding the value of a property, please contact us for a free consultation.
2202 Canyon Trail Carrollton, TX 75007
Want to know what your home might be worth? Contact us for a FREE valuation!

Our team is ready to help you sell your home for the highest possible price ASAP
Key Details
Property Type Single Family Home
Sub Type Single Family Residence
Listing Status Sold
Purchase Type For Sale
Square Footage 1,980 sqft
Price per Sqft $199
Subdivision High Ridge
MLS Listing ID 20509952
Sold Date 01/31/24
Style Traditional
Bedrooms 3
Full Baths 2
Half Baths 1
HOA Y/N None
Year Built 1986
Annual Tax Amount $6,626
Lot Size 8,537 Sqft
Acres 0.196
Property Description
We Are In Receipt Of Multiple Offers! Please Submit Best And Final By 2:30 P.M. January 14, 2024!! Fabulous Opportunity! Outstanding 3 BDRM, 2.5 Bath Custom in Superior Carrollton neighborhood Serviced By Lewisville Schools! Leaded Glass Front Door. Vinyl Windows! Picture Framed Paneling, Moldings, Hardwoods in Foyer & DR. Spacious LR has WBFP, Beams In Ceiling, Built-in Shelves, Wet Bar, & Wall Of Windows to Covered Patio & Back Yard! Second LR Has Beams In Ceiling & Can Be GMRM. Primary BDRM Has Door To Back Patio & Bath W Dual Sinks, 2 WIC, Tub + Shower! KT Has DBL Ovens, Dishwasher, Microwave, & Electric Cooktop. BK Room + 2 Pantries! Utility Room! Skylights. Recessed Lighting. Sprinkler System & 8 Foot Fence. Boat-RV Pad in Back Yard W Gated Entrance. Oversized 2-Car Gar. Great Custom Home In a Stellar Location! Convenient to Shopping, Restaurants, & Tollway! Wonderful Home!
Location
State TX
County Denton
Direction See GPS.
Rooms
Dining Room 2
Interior
Interior Features Built-in Features, Cable TV Available, Chandelier, Double Vanity, Eat-in Kitchen, High Speed Internet Available, Open Floorplan, Paneling, Wainscoting, Walk-In Closet(s), Wet Bar
Heating Central, Natural Gas
Cooling Ceiling Fan(s), Central Air, Electric
Flooring Carpet, Ceramic Tile, Hardwood
Fireplaces Number 1
Fireplaces Type Brick, Gas Starter, Wood Burning Stove
Appliance Dishwasher, Disposal, Electric Cooktop, Gas Water Heater, Microwave, Double Oven
Heat Source Central, Natural Gas
Laundry Gas Dryer Hookup, Utility Room, Full Size W/D Area, Washer Hookup
Exterior
Exterior Feature Covered Patio/Porch, Rain Gutters, RV/Boat Parking
Garage Spaces 2.0
Fence Wood
Utilities Available Alley, Cable Available, City Sewer
Roof Type Composition
Total Parking Spaces 2
Garage Yes
Building
Lot Description Interior Lot, Irregular Lot, Landscaped, Level, Lrg. Backyard Grass, Sprinkler System, Subdivision
Story One
Foundation Slab
Level or Stories One
Structure Type Brick
Schools
Elementary Schools Homestead
Middle Schools Arbor Creek
High Schools Hebron
School District Lewisville Isd
Others
Ownership See Listing Agent
Acceptable Financing Cash, Conventional, FHA, Not Assumable, VA Loan
Listing Terms Cash, Conventional, FHA, Not Assumable, VA Loan
Financing Cash
Special Listing Condition Verify Tax Exemptions
Read Less

©2024 North Texas Real Estate Information Systems.
Bought with Matthew Hudson • Monument Realty
GET MORE INFORMATION


