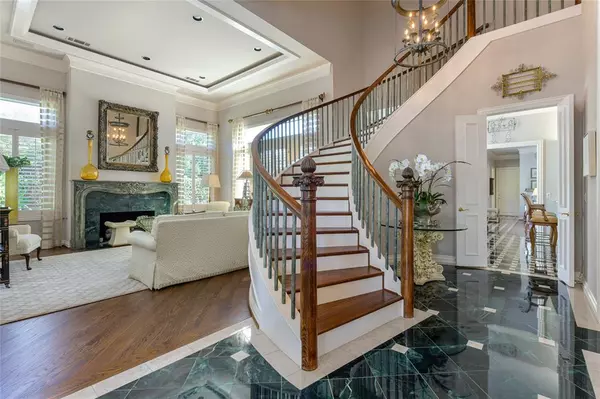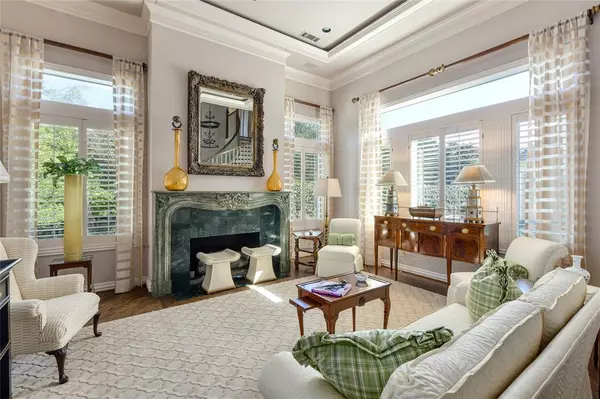For more information regarding the value of a property, please contact us for a free consultation.
7615 Glenshannon Circle Dallas, TX 75225
Want to know what your home might be worth? Contact us for a FREE valuation!

Our team is ready to help you sell your home for the highest possible price ASAP
Key Details
Property Type Single Family Home
Sub Type Single Family Residence
Listing Status Sold
Purchase Type For Sale
Square Footage 4,153 sqft
Price per Sqft $529
Subdivision Glen Lakes
MLS Listing ID 20465078
Sold Date 01/25/24
Style Traditional
Bedrooms 3
Full Baths 3
Half Baths 1
HOA Fees $810/mo
HOA Y/N Mandatory
Year Built 1992
Lot Size 7,405 Sqft
Acres 0.17
Property Description
This is the timeless and elegant Glen Lakes home you have been searching for! Built by Sharif & Munir and situated on a desirable corner lot, this home features a gracious entry with spiral staircase, joining the formal dining and living rooms. The living room features elevated ceilings, windows on three sides that flood the space with natural light, and fireplace. The kitchen and breakfast areas have been thoughtfully updated with stainless steel appliances, double ovens, built-in refrigerator, wine chiller & white cabinetry. The kitchen opens to casual living with 2nd fireplace and built-ins. French doors lead to the patio and side yard. The downstairs primary suite features a 3rd fireplace, private living space, and bath with an oversized walk-in closet. Upstairs are two en-suite bedrooms and third living area, all with access to a covered balcony. The private yard includes pool and turfed area. Desirable Glen Lakes offers community pool, tennis, trails, & round the clock security.
Location
State TX
County Dallas
Direction North of Park Lane, east of Boedecker. Enter gated Glen Lakes through the security gate at Glen Albens, drive through the gate, take a right on Glenshannon and circle around to the left, continuing on Glenshannon Circle to 7615.
Rooms
Dining Room 2
Interior
Interior Features Built-in Features, Cathedral Ceiling(s), Chandelier, Decorative Lighting, Eat-in Kitchen, High Speed Internet Available, Kitchen Island, Open Floorplan, Pantry, Vaulted Ceiling(s), Walk-In Closet(s)
Heating Central, Natural Gas, Zoned
Cooling Central Air, Electric, Zoned
Flooring Carpet, Ceramic Tile, Wood
Fireplaces Number 3
Fireplaces Type Bedroom, Family Room, Gas Logs, Gas Starter, Living Room
Appliance Built-in Gas Range, Built-in Refrigerator, Commercial Grade Vent, Dishwasher, Disposal, Electric Oven, Microwave, Double Oven, Refrigerator
Heat Source Central, Natural Gas, Zoned
Laundry Electric Dryer Hookup, Gas Dryer Hookup, Utility Room, Full Size W/D Area, Washer Hookup
Exterior
Exterior Feature Balcony, Garden(s), Rain Gutters, Outdoor Living Center
Garage Spaces 2.0
Fence Brick, Wood
Pool Fenced, Heated, In Ground, Outdoor Pool, Pool/Spa Combo
Utilities Available City Sewer, City Water
Roof Type Composition
Total Parking Spaces 2
Garage Yes
Private Pool 1
Building
Lot Description Corner Lot, Few Trees, Landscaped
Story Two
Foundation Brick/Mortar
Level or Stories Two
Structure Type Brick
Schools
Elementary Schools Prestonhol
Middle Schools Benjamin Franklin
High Schools Hillcrest
School District Dallas Isd
Others
Ownership See agent
Financing Cash
Read Less

©2025 North Texas Real Estate Information Systems.
Bought with Jamie Moore • Dave Perry Miller Real Estate



