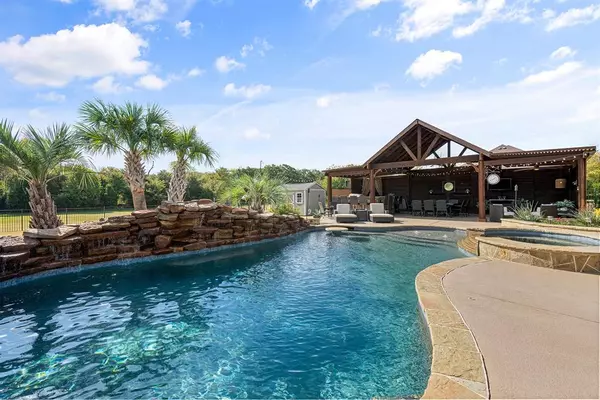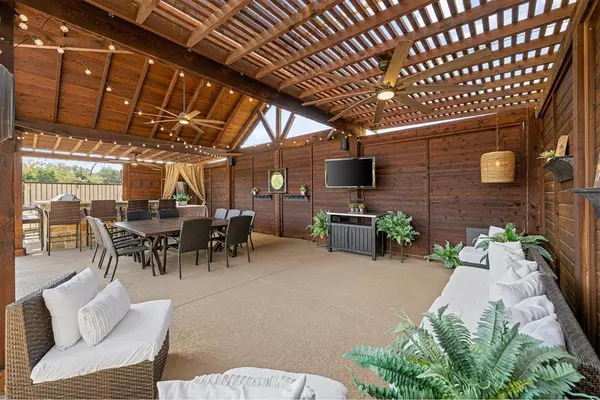For more information regarding the value of a property, please contact us for a free consultation.
8001 Hidden Creek Court Mansfield, TX 76063
Want to know what your home might be worth? Contact us for a FREE valuation!

Our team is ready to help you sell your home for the highest possible price ASAP
Key Details
Property Type Single Family Home
Sub Type Single Family Residence
Listing Status Sold
Purchase Type For Sale
Square Footage 4,274 sqft
Price per Sqft $245
Subdivision Hidden Creek Estates
MLS Listing ID 20472357
Sold Date 01/17/24
Style Traditional
Bedrooms 5
Full Baths 4
HOA Fees $66/ann
HOA Y/N Mandatory
Year Built 2016
Annual Tax Amount $13,265
Lot Size 2.094 Acres
Acres 2.094
Property Description
NO CITY TAXES and your very own private backyard oasis with pool! Stunning 5 BR, 4 Bath home on 2 acres located on a cul-de-sac in a private gated community in the sought after Mansfield ISD. The home boasts 2 large living spaces, an office, media-movie room, & 3 car garage to accommodate any family. Once you step inside you will fall in love with the open layout, winding staircase, and natural lighting that draws you in. Gourmet kitchen features granite counter tops & all SS appliances. Spacious secondary bedrooms & a large luxurious primary Masters retreat to wind down after a long day. Step outside and enjoy the gunite pool with tanning ledge complete with waterfall and spa or enjoy the additional 800 sf space designed for hosting & entertaining all year long! This space features an outdoor kitchen with built in grill, dining area, & lounge area all set against the backdrop of the beautiful backyard & pool. Book your private tour today. Welcome Home!
Location
State TX
County Tarrant
Community Gated, Greenbelt
Direction Follow GPS Directions. Note that the best route is to select directions to the property via Debbie Lane and not from Broad Street.
Rooms
Dining Room 1
Interior
Interior Features Cable TV Available, Cathedral Ceiling(s), Chandelier, Decorative Lighting, Eat-in Kitchen, Flat Screen Wiring, Granite Counters, High Speed Internet Available, Kitchen Island, Open Floorplan, Pantry, Sound System Wiring, Vaulted Ceiling(s), Walk-In Closet(s), Wired for Data
Heating Central, Electric, Fireplace(s)
Cooling Ceiling Fan(s), Central Air, Electric
Flooring Carpet, Ceramic Tile
Fireplaces Number 1
Fireplaces Type Decorative, Gas, Gas Starter, Glass Doors, Living Room, Masonry, Propane, Raised Hearth, Stone
Equipment Home Theater, Irrigation Equipment, Satellite Dish
Appliance Built-in Gas Range, Dishwasher, Disposal, Electric Oven, Electric Water Heater, Gas Cooktop, Microwave, Plumbed For Gas in Kitchen, Vented Exhaust Fan
Heat Source Central, Electric, Fireplace(s)
Laundry Electric Dryer Hookup, Utility Room, Full Size W/D Area, Washer Hookup
Exterior
Exterior Feature Attached Grill, Built-in Barbecue, Covered Courtyard, Covered Patio/Porch, Garden(s), Gas Grill, Rain Gutters, Lighting, Misting System, Outdoor Grill, Outdoor Kitchen, Outdoor Living Center, Private Yard, Storage
Garage Spaces 3.0
Fence Back Yard, Fenced, Gate, Wrought Iron
Pool Gunite, Heated, In Ground, Outdoor Pool, Pool Sweep, Pool/Spa Combo, Private, Pump, Water Feature, Waterfall, Other
Community Features Gated, Greenbelt
Utilities Available Aerobic Septic, Cable Available, City Water, Electricity Available, Electricity Connected, Individual Water Meter, Outside City Limits, Phone Available, Private Road, Private Sewer, Propane, Rural Water District, Septic, Underground Utilities
Roof Type Asphalt,Shingle
Total Parking Spaces 3
Garage Yes
Private Pool 1
Building
Lot Description Acreage, Cul-De-Sac, Greenbelt, Landscaped, Lrg. Backyard Grass, Many Trees, Sprinkler System, Subdivision
Story Two
Foundation Slab
Level or Stories Two
Structure Type Brick,Cedar,Rock/Stone
Schools
Elementary Schools Tarverrend
Middle Schools Linda Jobe
High Schools Legacy
School District Mansfield Isd
Others
Ownership See Offer Instructions in Transaction Desk
Acceptable Financing Cash, Conventional, FHA, VA Loan
Listing Terms Cash, Conventional, FHA, VA Loan
Financing Cash
Special Listing Condition Deed Restrictions
Read Less

©2025 North Texas Real Estate Information Systems.
Bought with Sherri Aaron • Texas Real Estate HQ



