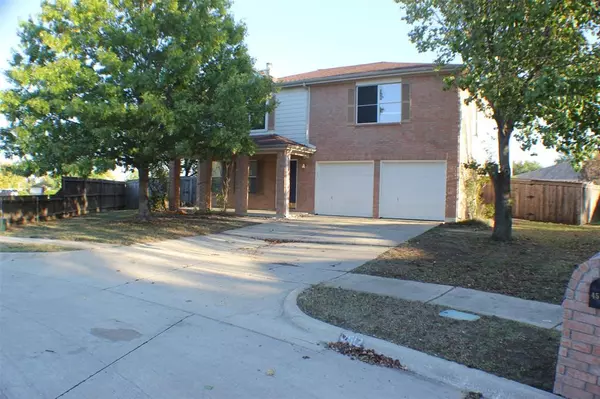For more information regarding the value of a property, please contact us for a free consultation.
4512 Claret Court Denton, TX 76226
Want to know what your home might be worth? Contact us for a FREE valuation!

Our team is ready to help you sell your home for the highest possible price ASAP
Key Details
Property Type Single Family Home
Sub Type Single Family Residence
Listing Status Sold
Purchase Type For Sale
Square Footage 2,395 sqft
Price per Sqft $144
Subdivision The Vintage Ph One A
MLS Listing ID 20466477
Sold Date 01/18/24
Style Split Level
Bedrooms 4
Full Baths 2
Half Baths 1
HOA Fees $18
HOA Y/N Mandatory
Year Built 2003
Annual Tax Amount $8,046
Lot Size 0.317 Acres
Acres 0.317
Property Description
Check out this location with great commuting opportunities. Located on one of the premiere cul de sac lots on .317 acres, you will find this spacious 4 bedroom split plan, primary down with 2.5 baths. Enter the open living area with wood burning fireplace, adjacent half bath, formal dining and large eat in island kitchen. Primary includes a double sink vanity, garden tub with separate shower and large walk in closet. 3 bedrooms with walk-in closets, full bath and double sinks plus a game room on 2nd floor. Fenced large back yard, open patio and storage shed. The community pool and park are conveniently located next door! Bring your personal touch, to make it your very own!!
Location
State TX
County Denton
Direction From I35W turn on FM 2249 and head East, turn left on Provence Dr, turn right on Vinyard Way, turn left on Claret Ct. House is at the end of cul de sac.
Rooms
Dining Room 2
Interior
Interior Features Cable TV Available, Decorative Lighting, Double Vanity, Eat-in Kitchen, Flat Screen Wiring, High Speed Internet Available, Kitchen Island, Pantry, Walk-In Closet(s)
Heating Electric, Heat Pump
Cooling Ceiling Fan(s), Central Air, Electric
Flooring Carpet, Ceramic Tile
Fireplaces Number 1
Fireplaces Type Masonry, Wood Burning
Appliance Dishwasher, Electric Range, Electric Water Heater
Heat Source Electric, Heat Pump
Laundry Utility Room, Full Size W/D Area
Exterior
Exterior Feature Rain Gutters, Storage
Garage Spaces 2.0
Fence Wood
Utilities Available Asphalt, Cable Available, City Sewer, City Water, Concrete, Curbs
Roof Type Asphalt
Total Parking Spaces 2
Garage Yes
Building
Lot Description Cul-De-Sac
Story Two
Foundation Slab
Level or Stories Two
Structure Type Brick,Siding
Schools
Elementary Schools Borman
Middle Schools Mcmath
High Schools Denton
School District Denton Isd
Others
Restrictions Deed,Development
Ownership Secretary of Veteran Affairs
Acceptable Financing Cash, Conventional, FHA, VA Loan
Listing Terms Cash, Conventional, FHA, VA Loan
Financing Conventional
Special Listing Condition Deed Restrictions
Read Less

©2024 North Texas Real Estate Information Systems.
Bought with James St-Clair • Stepstone Realty, LLC
GET MORE INFORMATION


