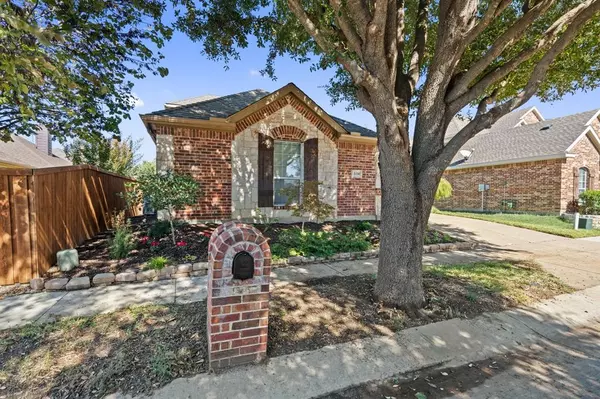For more information regarding the value of a property, please contact us for a free consultation.
8116 Elk Mountain Trail Mckinney, TX 75070
Want to know what your home might be worth? Contact us for a FREE valuation!

Our team is ready to help you sell your home for the highest possible price ASAP
Key Details
Property Type Single Family Home
Sub Type Single Family Residence
Listing Status Sold
Purchase Type For Sale
Square Footage 2,395 sqft
Price per Sqft $192
Subdivision Craig Ranch North Ph 2A
MLS Listing ID 20460219
Sold Date 01/11/24
Style Traditional
Bedrooms 3
Full Baths 2
HOA Fees $69/ann
HOA Y/N Mandatory
Year Built 2003
Lot Size 5,662 Sqft
Acres 0.13
Property Description
Welcome to this charming 3-bedroom, 2-bathroom home in the heart of McKinney with BRAND NEW CARPET installed 11-27-2023 upstairs and down. This meticulously maintained residence boasts a range of updates such as new HVAC systems (2023) and Nest thermostats. There are three spacious bedrooms, providing ample space for rest and relaxation, and with two well-appointed bathrooms, convenience is at the forefront of this property. The kitchen is a standout feature, boasting modern amenities and an open concept design, making it a focal point for daily living and entertaining. It also includes a walk-in pantry, providing ample storage space for your culinary needs. The open concept layout of this home creates a seamless flow between the kitchen, dining area, and living room. Located minutes away from shopping, entertainment, restaurants, and major roads and highways.
Location
State TX
County Collin
Community Community Pool, Curbs, Greenbelt, Park
Direction Please use GPS.
Rooms
Dining Room 1
Interior
Interior Features Cable TV Available, High Speed Internet Available, Pantry, Vaulted Ceiling(s), Walk-In Closet(s)
Heating Central, Electric, Natural Gas, Zoned
Cooling Ceiling Fan(s), Central Air, Electric, Zoned
Flooring Carpet, Ceramic Tile, Laminate
Fireplaces Number 1
Fireplaces Type Gas Starter, Wood Burning
Appliance Dishwasher, Disposal, Gas Oven, Gas Range, Gas Water Heater, Microwave, Plumbed For Gas in Kitchen
Heat Source Central, Electric, Natural Gas, Zoned
Laundry Electric Dryer Hookup, Utility Room, Full Size W/D Area, Washer Hookup
Exterior
Exterior Feature Covered Patio/Porch, Rain Gutters
Garage Spaces 2.0
Fence Back Yard, Fenced, Wood
Community Features Community Pool, Curbs, Greenbelt, Park
Utilities Available City Sewer, City Water
Roof Type Composition
Total Parking Spaces 2
Garage Yes
Building
Lot Description Few Trees, Greenbelt, Interior Lot, Landscaped, Sprinkler System, Subdivision
Story Two
Foundation Slab
Level or Stories Two
Structure Type Brick,Rock/Stone
Schools
Elementary Schools Ogle
Middle Schools Scoggins
High Schools Wakeland
School District Frisco Isd
Others
Ownership See Agent
Acceptable Financing Cash, Contract, Conventional, FHA, VA Loan
Listing Terms Cash, Contract, Conventional, FHA, VA Loan
Financing Cash
Read Less

©2025 North Texas Real Estate Information Systems.
Bought with Megan Chou • 6th Ave Homes



