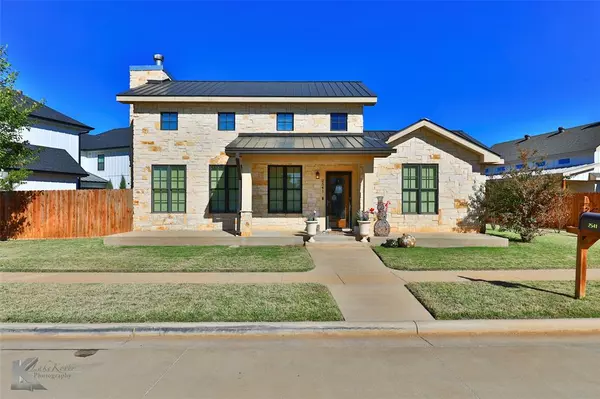For more information regarding the value of a property, please contact us for a free consultation.
2541 John C Stevens Street Abilene, TX 79601
Want to know what your home might be worth? Contact us for a FREE valuation!

Our team is ready to help you sell your home for the highest possible price ASAP
Key Details
Property Type Single Family Home
Sub Type Single Family Residence
Listing Status Sold
Purchase Type For Sale
Square Footage 2,459 sqft
Price per Sqft $152
Subdivision Prairie Song Sub
MLS Listing ID 20472437
Sold Date 01/09/24
Style Traditional
Bedrooms 3
Full Baths 2
Half Baths 1
HOA Fees $27/ann
HOA Y/N Mandatory
Year Built 2010
Annual Tax Amount $9,680
Lot Size 9,278 Sqft
Acres 0.213
Property Description
One of a kind, one story, beauty! Soaring ceilings in gorgeous living area with stone fireplace! Double French doors off living area & master bedroom that open onto wonderful courtyard. Barn doors into a flex bonus room that can be 3rd bedroom, 2nd living or dining area. Private office space with built-ins off flex room. Gourmet kitchen with SS appliances, double ovens, granite counter tops with large kitchen island, over look the courtyard through a wall of windows! Huge pantry, half bath off the hall. Amazing primary bedroom boasts fireplace with cozy sitting area and double French doors to courtyard! Primary bath has separate tub & shower with double sinks. Large 2nd bedroom with an ensuite bath also! Enjoy smaller backyard with large patio courtyard for entertaining or just relaxing! Quite neighborhood close to ACU! 2 HVAC units, Metal Class IV Roof!
Location
State TX
County Taylor
Direction Going East on Ambler turn left on Rountree then right on John C. Stevens
Rooms
Dining Room 2
Interior
Interior Features Cathedral Ceiling(s), Decorative Lighting, Granite Counters, Kitchen Island, Open Floorplan, Pantry, Vaulted Ceiling(s), Walk-In Closet(s)
Heating Central, Natural Gas
Cooling Ceiling Fan(s), Central Air, Electric
Flooring Carpet, Concrete
Fireplaces Number 2
Fireplaces Type Gas Starter, Great Room, Master Bedroom, Wood Burning
Appliance Dishwasher, Electric Cooktop, Electric Oven, Microwave, Double Oven
Heat Source Central, Natural Gas
Laundry Electric Dryer Hookup, Utility Room, Washer Hookup
Exterior
Exterior Feature Uncovered Courtyard
Garage Spaces 2.0
Fence Wood
Utilities Available City Sewer, City Water
Roof Type Metal
Total Parking Spaces 2
Garage Yes
Building
Lot Description Landscaped, Sprinkler System
Story One
Foundation Slab
Level or Stories One
Structure Type Stone Veneer
Schools
Elementary Schools Taylor
Middle Schools Craig
High Schools Abilene
School District Abilene Isd
Others
Ownership Douglas Mitchell
Acceptable Financing Cash, Conventional, FHA, VA Loan
Listing Terms Cash, Conventional, FHA, VA Loan
Financing Cash
Read Less

©2024 North Texas Real Estate Information Systems.
Bought with Randall Whiten • Coldwell Banker Apex, REALTORS
GET MORE INFORMATION


