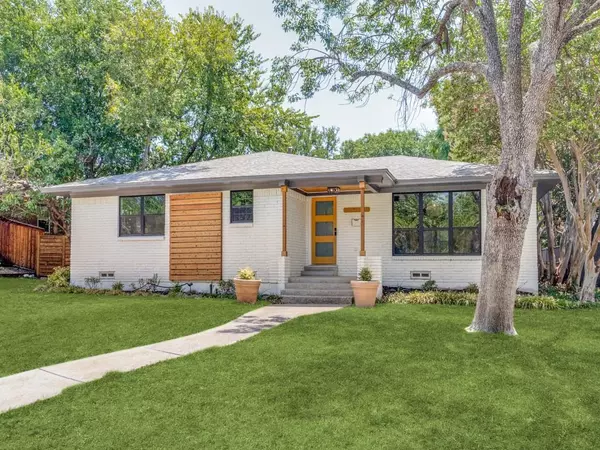For more information regarding the value of a property, please contact us for a free consultation.
11110 Creekmere Drive Dallas, TX 75218
Want to know what your home might be worth? Contact us for a FREE valuation!

Our team is ready to help you sell your home for the highest possible price ASAP
Key Details
Property Type Single Family Home
Sub Type Single Family Residence
Listing Status Sold
Purchase Type For Sale
Square Footage 1,900 sqft
Price per Sqft $342
Subdivision Lochwood
MLS Listing ID 20393100
Sold Date 01/12/24
Style Contemporary/Modern,Ranch
Bedrooms 3
Full Baths 2
Half Baths 1
HOA Y/N None
Year Built 1963
Annual Tax Amount $11,163
Lot Size 10,497 Sqft
Acres 0.241
Lot Dimensions 84 x 130
Property Description
MOTIVATED SELLER! Exquisitely renovated 3 bedroom 2 and one half bath home in Lochwood. New roof, plumbing, electrical, HVAC, hot water heater and newer windows. This property has an open floor plan. White oak hardwood floors throughout! Tons of natural light. Living room has fire place with custom cabinets on each side. Kitchen has an oversized island. Quartz countertops. Six burner gas range. Stainless appliances. Amazing primary suite with sitting area, large walk in closet, separate shower and soaking tub. Secondary bedrooms are a good size, have walk in closets and share an ensuite bath. Powder room off living room to accommodate guests. This home is designed for entertaining. Large backyard with covered patio and new wood fence. Landscaped yard. separate utility room with storage and sink. Home faces the greenbelt and his just minutes from White Rock Lake.
A Must Experience!
Location
State TX
County Dallas
Direction from Easton turn on Creekmere
Rooms
Dining Room 1
Interior
Interior Features Built-in Features, Cable TV Available, Decorative Lighting, Eat-in Kitchen, Kitchen Island, Natural Woodwork, Open Floorplan, Walk-In Closet(s)
Heating Central, Natural Gas
Cooling Central Air, Electric
Flooring Ceramic Tile, Wood
Fireplaces Number 1
Fireplaces Type Brick, Gas, Living Room, Wood Burning
Appliance Dishwasher, Disposal, Gas Range, Plumbed For Gas in Kitchen, Refrigerator
Heat Source Central, Natural Gas
Laundry Electric Dryer Hookup, Utility Room, Full Size W/D Area, Washer Hookup
Exterior
Exterior Feature Covered Patio/Porch, Private Yard
Garage Spaces 2.0
Fence Wood
Utilities Available Alley, Cable Available, City Sewer, City Water, Concrete, Curbs, Dirt, Electricity Available, Electricity Connected, Individual Gas Meter, Individual Water Meter, Overhead Utilities, Phone Available, Sidewalk
Roof Type Composition
Total Parking Spaces 2
Garage Yes
Building
Lot Description Adjacent to Greenbelt, Few Trees, Greenbelt, Interior Lot, Landscaped, Subdivision
Story One
Foundation Pillar/Post/Pier
Level or Stories One
Structure Type Brick
Schools
Elementary Schools Reilly
Middle Schools Robert Hill
High Schools Adams
School District Dallas Isd
Others
Ownership MEB Homes LLC
Acceptable Financing Cash, Conventional, FHA, VA Loan
Listing Terms Cash, Conventional, FHA, VA Loan
Financing Conventional
Read Less

©2025 North Texas Real Estate Information Systems.
Bought with Michael Anderson • Ebby Halliday, REALTORS



