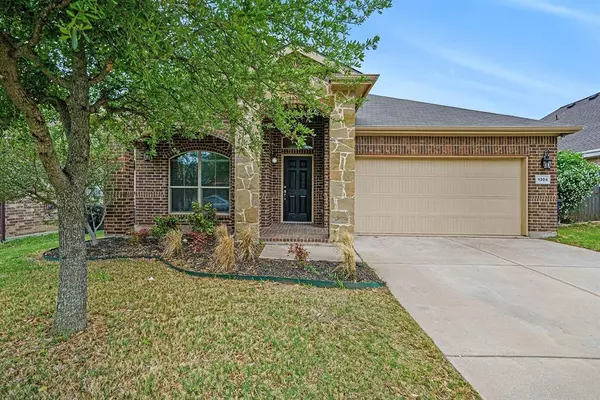For more information regarding the value of a property, please contact us for a free consultation.
1304 Fallow Deer Drive Fort Worth, TX 76028
Want to know what your home might be worth? Contact us for a FREE valuation!

Our team is ready to help you sell your home for the highest possible price ASAP
Key Details
Property Type Single Family Home
Sub Type Single Family Residence
Listing Status Sold
Purchase Type For Sale
Square Footage 1,694 sqft
Price per Sqft $182
Subdivision Deer Meadow Add
MLS Listing ID 20419325
Sold Date 01/05/24
Bedrooms 3
Full Baths 2
HOA Fees $15/ann
HOA Y/N Mandatory
Year Built 2013
Annual Tax Amount $6,638
Lot Size 6,011 Sqft
Acres 0.138
Property Description
Charming single-story home ready for move-in! This functional floorplan offers 3 bedrooms and a study to guarantee that every member of your family will have the space needed to live comfortably. Effortlessly entertain family and friends in the open concept living, dining, and kitchen with plenty of room for guests to mingle. A large deck in the fenced backyard provides an outdoor living space perfect for summer gatherings with no rear neighbors for additional privacy! Retreat to the primary bedroom complete with an en-suite bathroom boasting dual sinks and an updated walk-in shower so you can begin and end each day in serenity. This turnkey stunner won’t last long, schedule your showing today before it's too late!
Location
State TX
County Tarrant
Direction From I-35W exit onto Garden Acres Dr heading east. Turn south onto Oak Grove Rd then take a slight left onto Oak Grove Rd E. Turn right onto Oak Grove Rd S then right onto Doe Meadow Dr heading west. Turn left onto Fallow Deer Dr and follow as it curves west, home is on south side of street.
Rooms
Dining Room 1
Interior
Interior Features Eat-in Kitchen, Kitchen Island, Open Floorplan, Walk-In Closet(s)
Flooring Carpet, Ceramic Tile, Laminate
Appliance Dishwasher, Disposal, Electric Range, Electric Water Heater, Microwave, Refrigerator
Exterior
Garage Spaces 2.0
Utilities Available City Sewer, City Water
Roof Type Shingle
Total Parking Spaces 2
Garage Yes
Building
Story One
Foundation Slab
Level or Stories One
Schools
Elementary Schools Brock
Middle Schools Kerr
High Schools Burleson Centennial
School District Burleson Isd
Others
Ownership Woodbridge Opportunity Fund
Acceptable Financing Cash, Conventional, FHA, VA Loan
Listing Terms Cash, Conventional, FHA, VA Loan
Financing FHA
Read Less

©2024 North Texas Real Estate Information Systems.
Bought with Brittany Hooten • Rogers Healy and Associates
GET MORE INFORMATION


