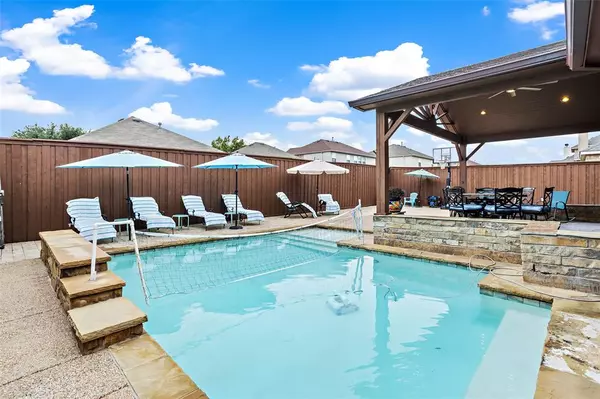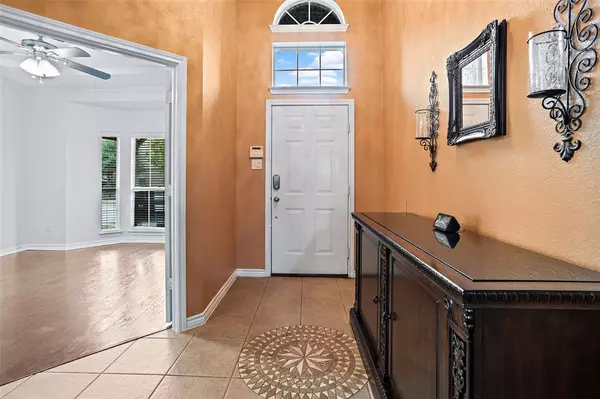For more information regarding the value of a property, please contact us for a free consultation.
313 High Desert Drive Fort Worth, TX 76131
Want to know what your home might be worth? Contact us for a FREE valuation!

Our team is ready to help you sell your home for the highest possible price ASAP
Key Details
Property Type Single Family Home
Sub Type Single Family Residence
Listing Status Sold
Purchase Type For Sale
Square Footage 3,654 sqft
Price per Sqft $132
Subdivision Bar C Ranch
MLS Listing ID 20477962
Sold Date 12/20/23
Style Traditional
Bedrooms 5
Full Baths 3
Half Baths 1
HOA Fees $18
HOA Y/N Mandatory
Year Built 2007
Annual Tax Amount $9,892
Lot Size 6,621 Sqft
Acres 0.152
Property Description
THE BEST HOME in N Fort Worth! Rare opportunity with 3-car garage, outdoor living, and pool in coveted Bar C Ranch! Upon entry you are welcomed w soaring ceilings & natural light. The open floor plan connects the living, dining, and kitchen all overlooking your backyard oasis. The large kitchen boasts granite counters, island, a convenient butler's pantry, making everyday meals & entertaining a breeze.
Dedicated office space to WFH. Enjoy the private owners retreat on the first floor with direct access to the pool and ensuite bath. Upstairs, enjoy the huge game room and separate media room! Four large bedrooms upstairs, two share Jack & Jill bathroom for added privacy.
A true resort awaits in the backyard w a sparkling pool, huge covered patio, & even put-put golf – THIS IS A LIFESTYLE YOU DON'T WANT TO MISS!*
Location
State TX
County Tarrant
Community Club House, Community Pool, Park, Playground, Pool
Direction See GPS
Rooms
Dining Room 2
Interior
Interior Features Built-in Features, Chandelier, Decorative Lighting, Eat-in Kitchen, Granite Counters, High Speed Internet Available, Kitchen Island, Natural Woodwork, Vaulted Ceiling(s), Walk-In Closet(s)
Heating Central
Flooring Carpet, Ceramic Tile, Wood
Fireplaces Number 1
Fireplaces Type Family Room
Appliance Dishwasher, Disposal, Microwave, Refrigerator
Heat Source Central
Laundry Utility Room
Exterior
Garage Spaces 3.0
Pool In Ground, Outdoor Pool, Waterfall
Community Features Club House, Community Pool, Park, Playground, Pool
Utilities Available City Sewer, City Water
Roof Type Composition,Shingle
Total Parking Spaces 3
Garage Yes
Private Pool 1
Building
Story Two
Foundation Slab
Level or Stories Two
Structure Type Brick
Schools
Elementary Schools Comanche Springs
Middle Schools Prairie Vista
High Schools Saginaw
School District Eagle Mt-Saginaw Isd
Others
Ownership Of Record
Acceptable Financing Cash, Conventional, FHA, VA Loan
Listing Terms Cash, Conventional, FHA, VA Loan
Financing FHA
Special Listing Condition Aerial Photo
Read Less

©2025 North Texas Real Estate Information Systems.
Bought with Aaron Kinn • eXp Realty LLC



