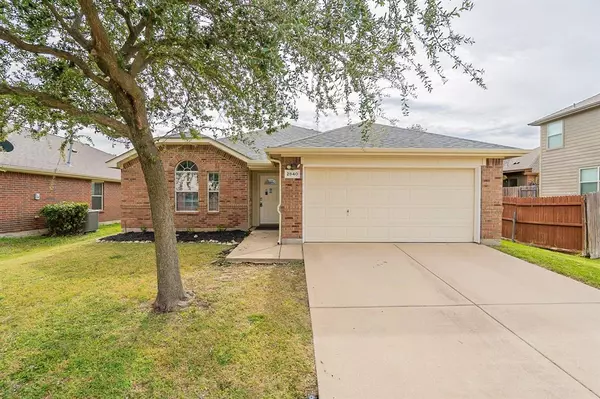For more information regarding the value of a property, please contact us for a free consultation.
2840 Milby Oaks Drive Fort Worth, TX 76244
Want to know what your home might be worth? Contact us for a FREE valuation!

Our team is ready to help you sell your home for the highest possible price ASAP
Key Details
Property Type Single Family Home
Sub Type Single Family Residence
Listing Status Sold
Purchase Type For Sale
Square Footage 1,804 sqft
Price per Sqft $188
Subdivision Villages Of Woodland Spgs W
MLS Listing ID 20461327
Sold Date 12/20/23
Bedrooms 3
Full Baths 2
HOA Fees $20
HOA Y/N Mandatory
Year Built 2005
Annual Tax Amount $8,538
Lot Size 6,969 Sqft
Acres 0.16
Property Description
This beautiful home is a must-see! It offers a natural color palette and fresh interior paint that will make you feel right at home. The kitchen features a nice backsplash and good under sink storage in the primary bathroom. The master bedroom has a walk-in closet and the other rooms offer flexible living space. The primary bathroom also has double sinks. Outside, there is a fenced-in backyard with a sitting area, perfect for entertaining. A fireplace and partial flooring replacement complete the package. You won't want to miss out on this one! This home has been virtually staged to illustrate its potential.
Location
State TX
County Tarrant
Community Club House, Community Pool
Direction Head northwest on Spotted Owl Dr toward Red Wolf Dr Turn right onto Brown Bear Ln Turn left onto Milby Oaks Dr
Rooms
Dining Room 1
Interior
Interior Features Other
Heating Natural Gas
Cooling Central Air
Flooring Carpet, Ceramic Tile, Vinyl
Fireplaces Number 1
Fireplaces Type Gas
Appliance Dishwasher, Electric Oven, Electric Range, Microwave
Heat Source Natural Gas
Exterior
Garage Spaces 2.0
Community Features Club House, Community Pool
Utilities Available City Sewer, City Water
Roof Type Asphalt
Total Parking Spaces 2
Garage Yes
Building
Story One
Foundation Slab
Level or Stories One
Structure Type Brick
Schools
Elementary Schools Kay Granger
Middle Schools John M Tidwell
High Schools Byron Nelson
School District Northwest Isd
Others
Ownership Opendoor Property Trust I
Acceptable Financing Cash, Conventional, VA Loan
Listing Terms Cash, Conventional, VA Loan
Financing Conventional
Read Less

©2024 North Texas Real Estate Information Systems.
Bought with Surya Thapa • Vastu Realty Inc.
GET MORE INFORMATION


