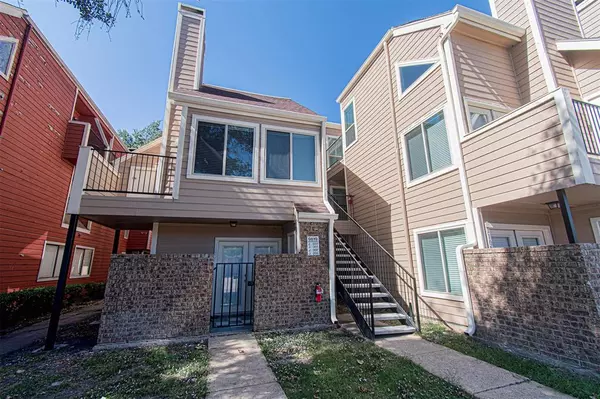For more information regarding the value of a property, please contact us for a free consultation.
9819 Walnut Street #J205 Dallas, TX 75243
Want to know what your home might be worth? Contact us for a FREE valuation!

Our team is ready to help you sell your home for the highest possible price ASAP
Key Details
Property Type Condo
Sub Type Condominium
Listing Status Sold
Purchase Type For Sale
Square Footage 894 sqft
Price per Sqft $139
Subdivision Richland Trace Condos
MLS Listing ID 20461435
Sold Date 12/15/23
Bedrooms 2
Full Baths 2
HOA Fees $279/mo
HOA Y/N Mandatory
Year Built 2021
Annual Tax Amount $2,771
Lot Size 8.814 Acres
Acres 8.814
Property Description
Step into this stunning townhome in the heart of Dallas, Texas. With a price of $125,000, this two-story gem offers the perfect blend of style and comfort. The building and unit are new.
Boasting a spacious floor area of 894 square feet, this townhome features 2 bedrooms, with the primary bedroom conveniently located on the second floor for added privacy. The 2 full bathrooms, one on each floor, provide convenience and flexibility for you and your guests.
The well-appointed kitchen is equipped with appliances including a microwave, electric range, refrigerator, and dishwasher, making meal preparation a breeze.
Enjoy the beauty of the outdoors from not one but two balconies, perfect for relaxing or entertaining guests. If you're looking to beat the Texas heat, take a dip in the community pool just steps away from your front door.
Don't miss out on the opportunity to call this exceptional townhome yours. Contact us today to schedule a viewing.
Location
State TX
County Dallas
Community Community Pool
Direction Take exit 23 from US 75 S Merge onto US 75 S Keep right at the fork to stay on US 75 S Take exit 23 toward Spring Valley Rd Use the left 2 lanes to turn left onto W Spring Valley Rd Continue onto Centennial Blvd Turn right onto Audelia Rd Turn left onto Walnut St Turn right destination on right
Rooms
Dining Room 1
Interior
Interior Features Decorative Lighting, High Speed Internet Available, Open Floorplan, Pantry
Heating Central, Electric
Cooling Ceiling Fan(s), Central Air, Electric
Flooring Laminate
Fireplaces Number 1
Fireplaces Type Living Room
Appliance Dishwasher, Electric Oven, Electric Range, Refrigerator
Heat Source Central, Electric
Laundry Stacked W/D Area
Exterior
Exterior Feature Balcony
Community Features Community Pool
Utilities Available City Sewer, City Water
Roof Type Composition
Garage No
Building
Lot Description Interior Lot
Story Two
Foundation Slab
Level or Stories Two
Structure Type Siding
Schools
Elementary Schools Richland
High Schools Berkner
School District Richardson Isd
Others
Restrictions No Known Restriction(s)
Ownership See Agent
Acceptable Financing Cash, Conventional, FHA
Listing Terms Cash, Conventional, FHA
Financing Texas Vet
Read Less

©2024 North Texas Real Estate Information Systems.
Bought with Brenda Cross • Ebby Halliday, REALTORS
GET MORE INFORMATION


